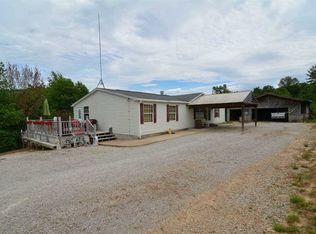Motivated seller will consider all offers! Sellers will consider lease option purchase also the sellers loan is assumable with qualifications at a 4.25% interest rate. Searching for a private setting with rolling hills, woods and a pole barn? Search no further! Nestled back off the road in Vanderburgh County sits 8.58 acres where you can enjoy nature all to yourself. This home features a vaulted ceiling entry, open concept and 3 bedrooms along with 3 full baths. Kitchen comes fully equipped and features granite island open to the dining room and great room. Hardwood floors are carried from main living area down to the hall where you will find two bedrooms and full bath. The master suite is complete with window seating, French doors that swing open so you can bring nature inside. Master bath with Whirlpool tub, double vanities, standing shower and walk-in closet. Other nice amenities of this home include: wood-burning stove with blower insert, spacious laundry room with sink, shower & tucked away ironing board, den off foyer, extra finished room in the garage that can be taken down and made back into garage space (one car garage currently due to room/office), front porch wraps around to large deck with hot tub hook up in back (refinished in 2107), plenty of parking, newer roof in 2014, aggregate drive, septic pumped in 2014 and one year home warranty. There is a separate drive for the 40 x 64 pole barn which is heated & cooled as well as featuring half bath, two over head doors, loft storage space, an enclosed room for growing plants for a garden or any other hobby and covered parking for tractors. Two 200 amp services for garage and home, view of lake (not on property) and so much more. Gas hook up at house and at pole barn. This property is USDA eligible /100% financing.
This property is off market, which means it's not currently listed for sale or rent on Zillow. This may be different from what's available on other websites or public sources.
