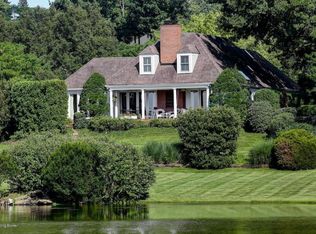One of a kind 21 year old custom built brick home on a double lot! Very open great room plan! Stunning OHIO River views. Eight minutes to downtown! Beautiful landscaping, limestone walls and circular driveway. Four gas fireplaces. On the main floor, a huge, open kitchen (recently updated with all new appliances) and an additional fully equipped catering kitchen! The den on the first floor could easily be adapted to a bedroom with a full bath. Living and dining room give a tremendous river view. On the second floor, the master bedroom and bath suite afford a stunning Ohio River view that runs the entire width of the house.
This property is off market, which means it's not currently listed for sale or rent on Zillow. This may be different from what's available on other websites or public sources.

