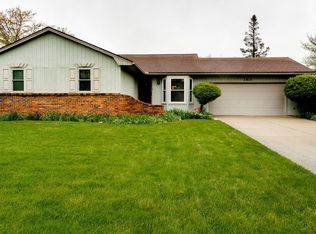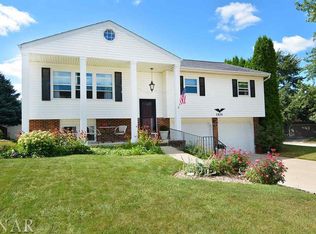Closed
$244,900
2816 Richard Rd, Bloomington, IL 61704
4beds
2,700sqft
Single Family Residence
Built in 1984
7,426.98 Square Feet Lot
$266,600 Zestimate®
$91/sqft
$2,447 Estimated rent
Home value
$266,600
$248,000 - $288,000
$2,447/mo
Zestimate® history
Loading...
Owner options
Explore your selling options
What's special
Welcome to this traditional two-story, two-and-a-half-bath house in the Washington East neighborhood. Give it your personal touch. The main level offer wood laminate flooring the first floor a large living room, dining room, eat-in kitchen, and a family room with a stunning fireplace surrounded by built-ins. A generous staircase leads to four spacious bedrooms, including a master suite with a private bathroom and closet. The basement offers additional space, a bonus room, and storage. A deck off the kitchen for BBQ'ing in your fenced backyard, perfect for kids or pets to play. Walk down to Airport Park and watch the planes arrive and depart the airport.
Zillow last checked: 8 hours ago
Listing updated: July 30, 2024 at 01:55pm
Listing courtesy of:
Xavier Cruz, PSA,RENE 309-660-3599,
Coldwell Banker Real Estate Group
Bought with:
Jared Litwiller
Coldwell Banker Real Estate Group
Source: MRED as distributed by MLS GRID,MLS#: 12072161
Facts & features
Interior
Bedrooms & bathrooms
- Bedrooms: 4
- Bathrooms: 3
- Full bathrooms: 2
- 1/2 bathrooms: 1
Primary bedroom
- Features: Flooring (Carpet), Bathroom (Full)
- Level: Second
- Area: 266 Square Feet
- Dimensions: 14X19
Bedroom 2
- Features: Flooring (Carpet)
- Level: Second
- Area: 182 Square Feet
- Dimensions: 13X14
Bedroom 3
- Features: Flooring (Carpet)
- Level: Second
- Area: 156 Square Feet
- Dimensions: 12X13
Bedroom 4
- Features: Flooring (Carpet)
- Level: Second
- Area: 110 Square Feet
- Dimensions: 10X11
Dining room
- Features: Flooring (Vinyl)
- Level: Main
- Area: 132 Square Feet
- Dimensions: 11X12
Family room
- Features: Flooring (Carpet)
- Level: Main
- Area: 273 Square Feet
- Dimensions: 13X21
Kitchen
- Features: Kitchen (Eating Area-Table Space), Flooring (Vinyl)
- Level: Main
- Area: 231 Square Feet
- Dimensions: 11X21
Laundry
- Features: Flooring (Other)
- Level: Basement
- Area: 165 Square Feet
- Dimensions: 11X15
Living room
- Features: Flooring (Carpet)
- Level: Main
- Area: 198 Square Feet
- Dimensions: 11X18
Other
- Level: Basement
- Area: 198 Square Feet
- Dimensions: 11X18
Heating
- Natural Gas
Cooling
- Central Air
Appliances
- Included: Range, Microwave, Dishwasher, Refrigerator, Washer, Dryer
- Laundry: Gas Dryer Hookup
Features
- Basement: Partially Finished,Partial
- Number of fireplaces: 1
- Fireplace features: Wood Burning, Family Room
Interior area
- Total structure area: 2,940
- Total interior livable area: 2,700 sqft
Property
Parking
- Total spaces: 2
- Parking features: Concrete, Garage Door Opener, On Site, Attached, Garage
- Attached garage spaces: 2
- Has uncovered spaces: Yes
Accessibility
- Accessibility features: No Disability Access
Features
- Stories: 2
- Fencing: Fenced
Lot
- Size: 7,426 sqft
- Dimensions: 95X110
- Features: Mature Trees
Details
- Parcel number: 2101378006
- Special conditions: Home Warranty
Construction
Type & style
- Home type: SingleFamily
- Architectural style: Traditional
- Property subtype: Single Family Residence
Materials
- Wood Siding
- Roof: Asphalt
Condition
- New construction: No
- Year built: 1984
Details
- Warranty included: Yes
Utilities & green energy
- Sewer: Public Sewer
- Water: Public
Community & neighborhood
Community
- Community features: Curbs, Sidewalks, Street Lights, Street Paved
Location
- Region: Bloomington
- Subdivision: Washington East
Other
Other facts
- Listing terms: Conventional
- Ownership: Fee Simple
Price history
| Date | Event | Price |
|---|---|---|
| 7/30/2024 | Sold | $244,900+2.1%$91/sqft |
Source: | ||
| 6/6/2024 | Pending sale | $239,900$89/sqft |
Source: | ||
| 6/6/2024 | Contingent | $239,900$89/sqft |
Source: | ||
| 6/4/2024 | Listed for sale | $239,900+30%$89/sqft |
Source: | ||
| 6/15/2020 | Sold | $184,500$68/sqft |
Source: | ||
Public tax history
| Year | Property taxes | Tax assessment |
|---|---|---|
| 2024 | $5,657 +10.7% | $75,771 +12.9% |
| 2023 | $5,110 +6.9% | $67,138 +7.8% |
| 2022 | $4,782 +8.6% | $62,261 +7.7% |
Find assessor info on the county website
Neighborhood: 61704
Nearby schools
GreatSchools rating
- 5/10Stevenson Elementary SchoolGrades: K-5Distance: 1.4 mi
- 2/10Bloomington Jr High SchoolGrades: 6-8Distance: 2.2 mi
- 3/10Bloomington High SchoolGrades: 9-12Distance: 2.1 mi
Schools provided by the listing agent
- Elementary: Stevenson Elementary
- Middle: Bloomington Jr High School
- High: Bloomington High School
- District: 87
Source: MRED as distributed by MLS GRID. This data may not be complete. We recommend contacting the local school district to confirm school assignments for this home.

Get pre-qualified for a loan
At Zillow Home Loans, we can pre-qualify you in as little as 5 minutes with no impact to your credit score.An equal housing lender. NMLS #10287.

