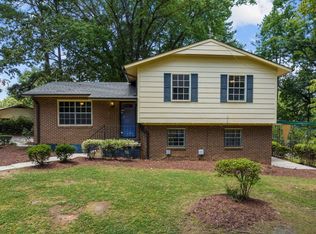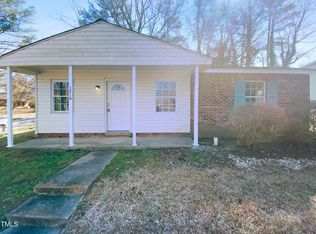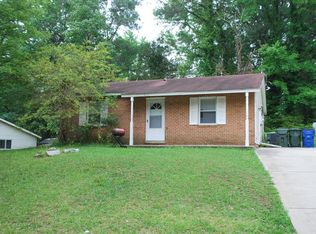Great move in ready home! new paint, flooring, bath, brand new kitchen appliances, new siding. Washer, Dryer and Fridge included! new roof in 2013. Granite tops in kitchen with under cabinet lights too! Close to 440, making an easy commute to downtown Raleigh, Garner or NCSU! This is a great investment
This property is off market, which means it's not currently listed for sale or rent on Zillow. This may be different from what's available on other websites or public sources.


