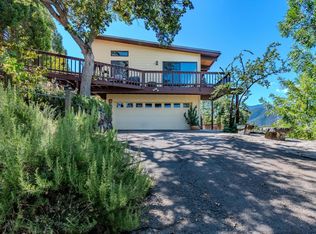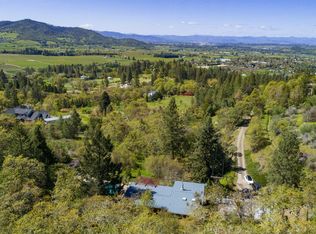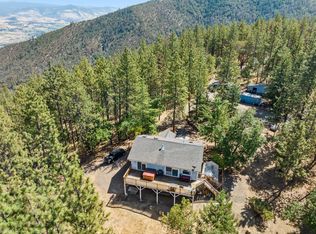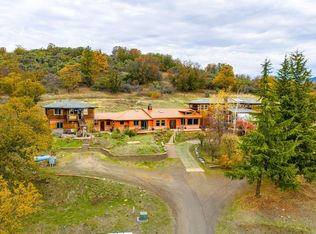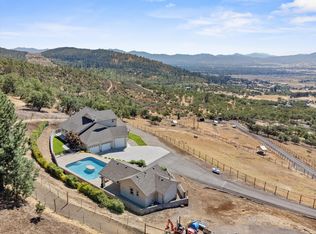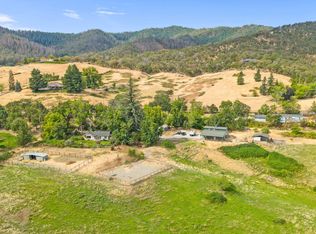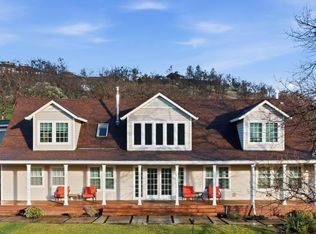This may be the best view you will ever see! Astounding vistas stretch across the Rogue Valley, beyond the Table Rocks to the Western Cascades. Experience end of road privacy on this 25+ acre estate. This luxury residence presents an old world charm that is warm & inviting, designed for comfort & sophistication. The home features soaring beamed ceilings, stone fireplace, Ironwood cherry floors, walls of windows that extend to the expansive veranda with arched portals that frame the forever view. Large chef's kitchen with Viking Professional range, granite counters, large island & dining bar, formal & informal dining. Beautiful wood detailing features hemlock & knotty alder. Main level primary opens to veranda. 4 bedrooms, 4 baths, total of 4593 SF. Spacious art room/office plus large workshop. 3 car garage. Whether you're hosting gatherings or enjoying peaceful solitude, this home delivers with style, space & serenity -- all in a setting that captures the very best of high-end living.
Active
Price cut: $110K (12/5)
$1,325,000
2816 Quail Run Rd, Talent, OR 97540
4beds
4baths
4,593sqft
Est.:
Single Family Residence
Built in 2005
25.24 Acres Lot
$-- Zestimate®
$288/sqft
$-- HOA
What's special
Stone fireplaceFormal and informal diningSoaring beamed ceilingsIronwood cherry floorsGranite counters
- 208 days |
- 1,592 |
- 66 |
Zillow last checked: 8 hours ago
Listing updated: January 25, 2026 at 09:33am
Listed by:
Millen Property Group 541-301-3435
Source: Oregon Datashare,MLS#: 220200279
Tour with a local agent
Facts & features
Interior
Bedrooms & bathrooms
- Bedrooms: 4
- Bathrooms: 4
Heating
- Heat Pump, Wood, Zoned
Cooling
- Central Air, Heat Pump, Zoned
Appliances
- Included: Dishwasher, Dryer, Oven, Range, Range Hood, Refrigerator, Washer, Water Heater, Water Purifier, Water Softener
Features
- Breakfast Bar, Built-in Features, Ceiling Fan(s), Central Vacuum, Double Vanity, Enclosed Toilet(s), Granite Counters, Kitchen Island, Linen Closet, Open Floorplan, Pantry, Primary Downstairs, Soaking Tub, Tile Counters, Tile Shower, Vaulted Ceiling(s), Walk-In Closet(s), Wired for Data, Wired for Sound
- Flooring: Carpet, Hardwood, Laminate, Tile
- Windows: Double Pane Windows, Wood Frames
- Basement: Daylight,Exterior Entry,Finished,Partial
- Has fireplace: Yes
- Fireplace features: Electric, Great Room, Wood Burning
- Common walls with other units/homes: No Common Walls
Interior area
- Total structure area: 4,593
- Total interior livable area: 4,593 sqft
Video & virtual tour
Property
Parking
- Total spaces: 3
- Parking features: Attached, Driveway, Garage Door Opener, Gravel, RV Access/Parking, Storage
- Attached garage spaces: 3
- Has uncovered spaces: Yes
Features
- Levels: Three Or More
- Stories: 3
- Patio & porch: Deck
- Exterior features: Courtyard
- Fencing: Fenced
- Has view: Yes
- View description: Mountain(s), City, Forest, Neighborhood, Orchard, Panoramic, Territorial, Valley, Vineyard
Lot
- Size: 25.24 Acres
- Features: Drip System, Garden, Landscaped, Level, Native Plants, Sloped, Sprinkler Timer(s), Water Feature, Wooded
Details
- Additional structures: Other
- Parcel number: 10044181
- Zoning description: RR-00
- Special conditions: Standard
Construction
Type & style
- Home type: SingleFamily
- Architectural style: Other
- Property subtype: Single Family Residence
Materials
- Frame
- Foundation: Concrete Perimeter
- Roof: Tile
Condition
- New construction: No
- Year built: 2005
Details
- Builder name: Owner
Utilities & green energy
- Sewer: Sand Filter, Septic Tank
- Water: Backflow Irrigation, Well
Community & HOA
Community
- Security: Smoke Detector(s)
HOA
- Has HOA: No
Location
- Region: Talent
Financial & listing details
- Price per square foot: $288/sqft
- Tax assessed value: $1,485,480
- Annual tax amount: $10,164
- Date on market: 12/5/2025
- Cumulative days on market: 208 days
- Listing terms: Cash,Conventional,FHA,VA Loan
- Road surface type: Gravel, Paved
Estimated market value
Not available
Estimated sales range
Not available
$3,954/mo
Price history
Price history
| Date | Event | Price |
|---|---|---|
| 12/5/2025 | Price change | $1,325,000-7.7%$288/sqft |
Source: | ||
| 9/20/2025 | Pending sale | $1,435,000$312/sqft |
Source: | ||
| 8/28/2025 | Price change | $1,435,000-10%$312/sqft |
Source: | ||
| 4/24/2025 | Listed for sale | $1,595,000$347/sqft |
Source: | ||
Public tax history
BuyAbility℠ payment
Est. payment
$6,430/mo
Principal & interest
$5138
Property taxes
$828
Home insurance
$464
Climate risks
Neighborhood: 97540
Nearby schools
GreatSchools rating
- 7/10Talent Elementary SchoolGrades: K-5Distance: 1.4 mi
- 3/10Talent Middle SchoolGrades: 6-8Distance: 1.4 mi
- 6/10Phoenix High SchoolGrades: 9-12Distance: 4.4 mi
Schools provided by the listing agent
- Elementary: Talent Elem
- Middle: Talent Middle
- High: Phoenix High
Source: Oregon Datashare. This data may not be complete. We recommend contacting the local school district to confirm school assignments for this home.
- Loading
- Loading
