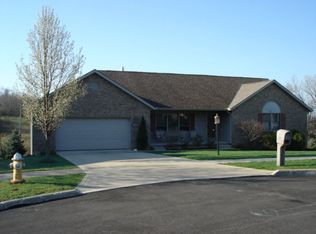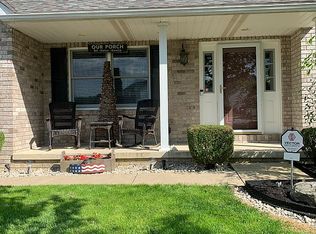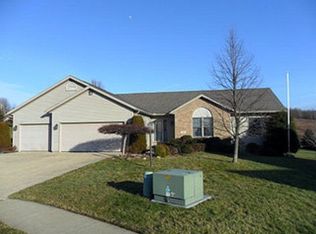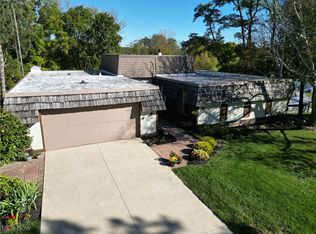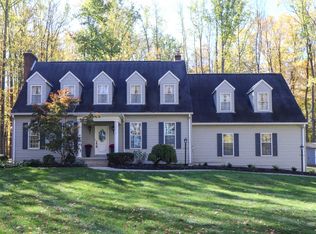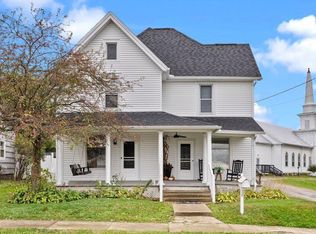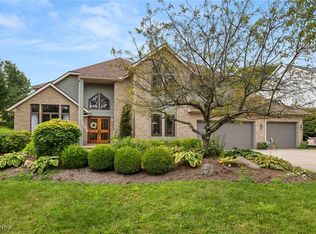This stunning 4 bedroom, 3.5 bathroom Hunters Ridge home has so much to offer! The spacious first floor primary suite features two closets plus a large en suite bathroom with double vanity, tub, and walk-in shower. The large, open kitchen includes an island, all new stainless steel appliances, and all new lighting. The great room features high ceilings, a gas log fireplace, and a bonus loft. The walkout basement adds approximately 1,197 square feet for a total finished living space of 3,897 square feet. 3 car garage. Whole house generator. Reverse Osmosis Water System. Tons of recent updates including brand new water heater, newer furnace and a/c, new roof in 2021, new composite deck in 2024, and new landscaping in 2024. Custom built gazebo overlooks the picturesque backyard. Lexington Local Schools. Schedule your showing today!
For sale
Price cut: $20.9K (11/17)
$429,000
2816 Quail Run Ct, Lexington, OH 44904
4beds
2,700sqft
Est.:
Single Family Residence
Built in 1999
0.42 Acres Lot
$-- Zestimate®
$159/sqft
$-- HOA
What's special
Gas log fireplaceBonus loftGreat roomWalkout basementOpen kitchenCustom built gazeboDouble vanity
- 68 days |
- 754 |
- 39 |
Likely to sell faster than
Zillow last checked: 8 hours ago
Listing updated: December 08, 2025 at 08:56am
Listing Provided by:
Stephanie Webb 419-709-0489 stephaniewebbteam@gmail.com,
Keller Williams Legacy Group Realty
Source: MLS Now,MLS#: 5161014 Originating MLS: Other/Unspecificed
Originating MLS: Other/Unspecificed
Tour with a local agent
Facts & features
Interior
Bedrooms & bathrooms
- Bedrooms: 4
- Bathrooms: 4
- Full bathrooms: 3
- 1/2 bathrooms: 1
- Main level bathrooms: 2
- Main level bedrooms: 1
Primary bedroom
- Level: First
Bedroom
- Level: Second
Bedroom
- Level: Second
Bedroom
- Level: Second
Entry foyer
- Level: First
Kitchen
- Level: First
Living room
- Level: First
Recreation
- Level: Lower
Heating
- Forced Air, Gas
Cooling
- Central Air
Appliances
- Included: Dryer, Dishwasher, Microwave, Range, Refrigerator, Washer
- Laundry: Main Level
Features
- Windows: Wood Frames
- Basement: Walk-Out Access
- Number of fireplaces: 1
- Fireplace features: Gas Log
Interior area
- Total structure area: 2,700
- Total interior livable area: 2,700 sqft
- Finished area above ground: 2,700
Video & virtual tour
Property
Parking
- Total spaces: 3
- Parking features: Attached, Garage
- Attached garage spaces: 3
Features
- Levels: Two
- Stories: 2
- Patio & porch: Deck, Other
Lot
- Size: 0.42 Acres
- Features: Cul-De-Sac, Other
Details
- Parcel number: 0596221017022
- Special conditions: Standard
Construction
Type & style
- Home type: SingleFamily
- Architectural style: Colonial
- Property subtype: Single Family Residence
Materials
- Brick, Vinyl Siding
- Foundation: Block
- Roof: Composition
Condition
- Year built: 1999
Utilities & green energy
- Sewer: Public Sewer
- Water: Public
Community & HOA
HOA
- Has HOA: No
Location
- Region: Lexington
Financial & listing details
- Price per square foot: $159/sqft
- Tax assessed value: $346,680
- Annual tax amount: $6,555
- Date on market: 10/3/2025
- Cumulative days on market: 69 days
- Listing terms: Cash,Conventional,FHA,VA Loan
Estimated market value
Not available
Estimated sales range
Not available
Not available
Price history
Price history
| Date | Event | Price |
|---|---|---|
| 11/17/2025 | Price change | $429,000-4.6%$159/sqft |
Source: | ||
| 10/3/2025 | Listed for sale | $449,900$167/sqft |
Source: | ||
| 9/2/2025 | Listing removed | $449,900$167/sqft |
Source: Ashland BOR #229271 Report a problem | ||
| 7/11/2025 | Price change | $449,900-2.2%$167/sqft |
Source: | ||
| 5/20/2025 | Price change | $459,900-2.1%$170/sqft |
Source: | ||
Public tax history
Public tax history
| Year | Property taxes | Tax assessment |
|---|---|---|
| 2023 | $6,560 +9.4% | $121,340 +30.3% |
| 2022 | $5,998 -1.4% | $93,150 |
| 2021 | $6,082 +5.3% | $93,150 |
Find assessor info on the county website
BuyAbility℠ payment
Est. payment
$2,648/mo
Principal & interest
$2080
Property taxes
$418
Home insurance
$150
Climate risks
Neighborhood: 44904
Nearby schools
GreatSchools rating
- 8/10Eastern Elementary SchoolGrades: 4-8Distance: 1.2 mi
- 5/10Lexington High SchoolGrades: 9-12Distance: 1.8 mi
- 7/10Lexington Junior High SchoolGrades: 7-8Distance: 1.6 mi
Schools provided by the listing agent
- District: Lexington LSD - 7003
Source: MLS Now. This data may not be complete. We recommend contacting the local school district to confirm school assignments for this home.
- Loading
- Loading
