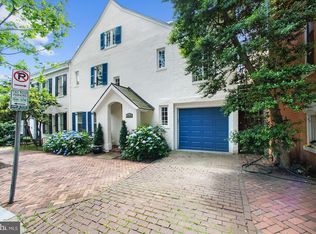Sold for $2,250,000 on 08/01/24
$2,250,000
2816 P St NW, Washington, DC 20007
6beds
4,839sqft
Single Family Residence
Built in 1900
2,074 Square Feet Lot
$2,239,900 Zestimate®
$465/sqft
$8,875 Estimated rent
Home value
$2,239,900
$2.11M - $2.40M
$8,875/mo
Zestimate® history
Loading...
Owner options
Explore your selling options
What's special
This "turn-of-the century" 5 bedroom, 3 1/2 bath townhouse with an "in-law" suite is a property that you will want to see. Well-proportioned and classical rooms throughout! Many special features - Jefferson windows opening to the outdoors, formal entertaining rooms, grand staircase with skylight, tall ceilings, beautiful wood floors, crown moldings, pocket doors, built-in bookshelves, several fireplaces (some non-functional), and an English garden/courtyard. Property is part of an estate, in good condition, and conveys in "as-is" condition.
Zillow last checked: 8 hours ago
Listing updated: September 23, 2024 at 02:28pm
Listed by:
John Taylor 202-338-0500,
Chatel Real Estate, Inc.
Bought with:
Cameron Goodman, SP98377231
Thos D. Walsh, Inc.
Source: Bright MLS,MLS#: DCDC2138304
Facts & features
Interior
Bedrooms & bathrooms
- Bedrooms: 6
- Bathrooms: 5
- Full bathrooms: 4
- 1/2 bathrooms: 1
- Main level bathrooms: 1
Basement
- Area: 1269
Heating
- Forced Air, Natural Gas, Electric
Cooling
- Central Air, Electric
Appliances
- Included: Built-In Range, Cooktop, Down Draft, Dishwasher, Disposal, Dryer, Exhaust Fan, Humidifier, Ice Maker, Oven, Range Hood, Refrigerator, Stainless Steel Appliance(s), Washer, Water Heater, Gas Water Heater
- Laundry: Lower Level, Upper Level
Features
- Built-in Features, Ceiling Fan(s), Crown Molding, Floor Plan - Traditional, Formal/Separate Dining Room, Kitchen - Galley, Upgraded Countertops, Walk-In Closet(s), 2nd Kitchen, Kitchen - Gourmet, 9'+ Ceilings, Plaster Walls
- Flooring: Wood, Carpet
- Windows: Window Treatments
- Basement: Connecting Stairway,English,Front Entrance,Partially Finished,Rear Entrance,Windows
- Number of fireplaces: 4
Interior area
- Total structure area: 4,966
- Total interior livable area: 4,839 sqft
- Finished area above ground: 3,697
- Finished area below ground: 1,142
Property
Parking
- Parking features: On Street
- Has uncovered spaces: Yes
Accessibility
- Accessibility features: None
Features
- Levels: Four
- Stories: 4
- Patio & porch: Deck
- Exterior features: Balcony
- Pool features: None
- Fencing: Full,Masonry/Stone
Lot
- Size: 2,074 sqft
- Features: Urban Land-Manor-Glenelg
Details
- Additional structures: Above Grade, Below Grade
- Parcel number: 1259//0836
- Zoning: RESIDENTIAL
- Special conditions: Standard
Construction
Type & style
- Home type: SingleFamily
- Architectural style: Traditional
- Property subtype: Single Family Residence
- Attached to another structure: Yes
Materials
- Brick
- Foundation: Other
Condition
- Very Good
- New construction: No
- Year built: 1900
Utilities & green energy
- Sewer: Public Sewer
- Water: Public
- Utilities for property: Electricity Available, Natural Gas Available, Sewer Available, Water Available
Community & neighborhood
Location
- Region: Washington
- Subdivision: Georgetown
Other
Other facts
- Listing agreement: Exclusive Right To Sell
- Ownership: Fee Simple
Price history
| Date | Event | Price |
|---|---|---|
| 8/1/2024 | Sold | $2,250,000-2.2%$465/sqft |
Source: | ||
| 6/28/2024 | Contingent | $2,300,000$475/sqft |
Source: | ||
| 6/22/2024 | Price change | $2,300,000-11%$475/sqft |
Source: | ||
| 4/25/2024 | Listed for sale | $2,585,000$534/sqft |
Source: | ||
Public tax history
| Year | Property taxes | Tax assessment |
|---|---|---|
| 2025 | $22,293 +7.3% | $2,694,120 +6.4% |
| 2024 | $20,778 +1.7% | $2,531,570 +1.7% |
| 2023 | $20,435 +2.9% | $2,488,130 +3% |
Find assessor info on the county website
Neighborhood: Georgetown
Nearby schools
GreatSchools rating
- 10/10Hyde-Addison Elementary SchoolGrades: PK-5Distance: 0.4 mi
- 6/10Hardy Middle SchoolGrades: 6-8Distance: 0.7 mi
- 7/10Jackson-Reed High SchoolGrades: 9-12Distance: 3 mi
Schools provided by the listing agent
- District: District Of Columbia Public Schools
Source: Bright MLS. This data may not be complete. We recommend contacting the local school district to confirm school assignments for this home.
Sell for more on Zillow
Get a free Zillow Showcase℠ listing and you could sell for .
$2,239,900
2% more+ $44,798
With Zillow Showcase(estimated)
$2,284,698