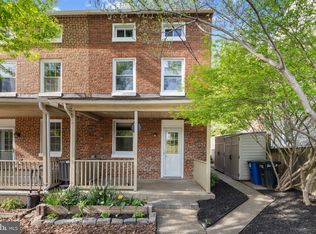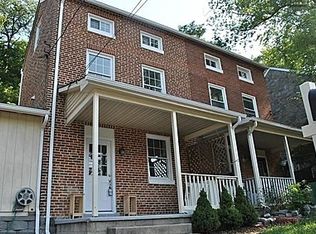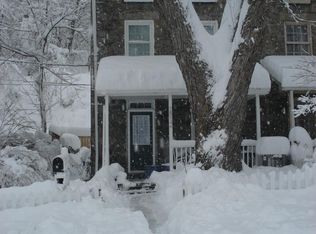Sold for $305,000 on 07/16/25
$305,000
2816 Nine Mile Cir UNIT 5, Baltimore, MD 21228
2beds
876sqft
Condominium
Built in 1850
-- sqft lot
$300,700 Zestimate®
$348/sqft
$1,818 Estimated rent
Home value
$300,700
$277,000 - $325,000
$1,818/mo
Zestimate® history
Loading...
Owner options
Explore your selling options
What's special
New Price! Back on the market! Charming 2BR/2BA Brick Duplex in a Prime Location! Welcome to Nine Mile Circle—a hidden enclave of just 11 homes where Ellicott City and Catonsville quietly meet. Tucked into over 5 acres of shared green space and just a half-mile from Historic Ellicott City, 2816 offers a rare blend of character, nature, and modern comfort. This updated semi-detached brick home features refinished parquet and hardwood floors, exposed brick and beams, and a stylishly renovated kitchen. Natural light pours through every room, and the layout offers thoughtful touches throughout. Love the outdoors? You’re directly across from Patapsco State Park and the Patapsco River, with endless access to hiking and biking trails—yet still just minutes from shops, cafes, and commuter routes. Buyers, please consult with your agent regarding minimum amount due for a down payment should you wish to obtain a loan.
Zillow last checked: 8 hours ago
Listing updated: July 16, 2025 at 09:25am
Listed by:
Megan Richardson 443-955-0540,
Cummings & Co. Realtors,
Listing Team: Your Home Group
Bought with:
Megan Minderlein, 510549
Northrop Realty
Source: Bright MLS,MLS#: MDBC2124392
Facts & features
Interior
Bedrooms & bathrooms
- Bedrooms: 2
- Bathrooms: 2
- Full bathrooms: 2
Primary bedroom
- Features: Ceiling Fan(s), Built-in Features, Flooring - HardWood, Cedar Closet(s), Skylight(s)
- Level: Upper
Bedroom 2
- Level: Upper
Primary bathroom
- Features: Bathroom - Stall Shower, Flooring - Ceramic Tile
- Level: Upper
Other
- Features: Bathroom - Tub Shower, Flooring - Ceramic Tile
- Level: Upper
Kitchen
- Features: Flooring - HardWood, Skylight(s)
- Level: Main
Living room
- Features: Fireplace - Other, Flooring - HardWood
- Level: Main
Heating
- Forced Air, Natural Gas
Cooling
- Central Air, Electric
Appliances
- Included: Dryer, Washer, Dishwasher, Disposal, Microwave, Refrigerator, Cooktop, Electric Water Heater
- Laundry: Upper Level
Features
- Bathroom - Tub Shower, Built-in Features, Open Floorplan, Upgraded Countertops, Dry Wall
- Flooring: Hardwood, Wood
- Windows: Screens, Skylight(s)
- Has basement: No
- Number of fireplaces: 1
- Fireplace features: Brick, Decorative
Interior area
- Total structure area: 876
- Total interior livable area: 876 sqft
- Finished area above ground: 876
- Finished area below ground: 0
Property
Parking
- Total spaces: 7
- Parking features: Driveway, Unassigned, Parking Space Conveys, Shared Driveway, Off Street
- Uncovered spaces: 4
Accessibility
- Accessibility features: None
Features
- Levels: Three
- Stories: 3
- Patio & porch: Patio
- Exterior features: Extensive Hardscape
- Pool features: None
- Has view: Yes
- View description: Garden, Trees/Woods
Details
- Additional structures: Above Grade, Below Grade
- Parcel number: 04012300004484
- Zoning: R
- Special conditions: Standard
Construction
Type & style
- Home type: Condo
- Architectural style: Traditional
- Property subtype: Condominium
- Attached to another structure: Yes
Materials
- Brick
- Foundation: Brick/Mortar
- Roof: Architectural Shingle
Condition
- Excellent
- New construction: No
- Year built: 1850
- Major remodel year: 2007
Utilities & green energy
- Sewer: Public Sewer
- Water: Public
- Utilities for property: Electricity Available, Natural Gas Available, Fiber Optic
Community & neighborhood
Location
- Region: Baltimore
- Subdivision: Nine Mile Hill
HOA & financial
HOA
- Has HOA: No
- Amenities included: Common Grounds
- Services included: Common Area Maintenance, Insurance, Management
- Association name: The Condominium Mill Homes @ Nine Mile Hill Inc.
Other fees
- Condo and coop fee: $335 quarterly
Other
Other facts
- Listing agreement: Exclusive Right To Sell
- Ownership: Condominium
Price history
| Date | Event | Price |
|---|---|---|
| 7/16/2025 | Sold | $305,000-3.2%$348/sqft |
Source: | ||
| 6/26/2025 | Pending sale | $315,000$360/sqft |
Source: | ||
| 6/22/2025 | Contingent | $315,000$360/sqft |
Source: | ||
| 6/20/2025 | Listed for sale | $315,000$360/sqft |
Source: | ||
| 5/16/2025 | Contingent | $315,000$360/sqft |
Source: | ||
Public tax history
| Year | Property taxes | Tax assessment |
|---|---|---|
| 2025 | $3,255 +25.9% | $209,100 -2% |
| 2024 | $2,585 +4.3% | $213,300 +4.3% |
| 2023 | $2,479 +4.5% | $204,567 -4.1% |
Find assessor info on the county website
Neighborhood: 21228
Nearby schools
GreatSchools rating
- 7/10Westchester Elementary SchoolGrades: PK-5Distance: 1 mi
- 5/10Catonsville Middle SchoolGrades: 6-8Distance: 1.1 mi
- 8/10Catonsville High SchoolGrades: 9-12Distance: 2.8 mi
Schools provided by the listing agent
- District: Baltimore County Public Schools
Source: Bright MLS. This data may not be complete. We recommend contacting the local school district to confirm school assignments for this home.

Get pre-qualified for a loan
At Zillow Home Loans, we can pre-qualify you in as little as 5 minutes with no impact to your credit score.An equal housing lender. NMLS #10287.
Sell for more on Zillow
Get a free Zillow Showcase℠ listing and you could sell for .
$300,700
2% more+ $6,014
With Zillow Showcase(estimated)
$306,714

