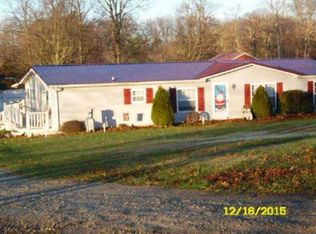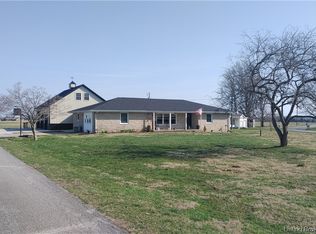Sold for $225,000
$225,000
2816 N Ryker's Ridge Road, Madison, IN 47250
2beds
1,380sqft
Single Family Residence
Built in 1969
3.4 Acres Lot
$268,800 Zestimate®
$163/sqft
$1,569 Estimated rent
Home value
$268,800
$250,000 - $290,000
$1,569/mo
Zestimate® history
Loading...
Owner options
Explore your selling options
What's special
All brick home on 3.4 +/- acres with small pond and woods. Home has 2 bedrooms and 1 1/2 baths. Large family room and 10x18 sunroom. There is a 1 1/2 car attached garage and a 2+ car detached garage. Lot size is approximate (see attached overhead view as part of the additional land has been sold). Call today to see!!!
Zillow last checked: 8 hours ago
Listing updated: March 03, 2023 at 08:40am
Listed by:
John Harrell,
Coldwell Banker Harrell & Asso
Bought with:
Mark Jenkins, RB14048204
F.C. Tucker/Scott Lynch Group
Source: SIRA,MLS#: 202305684 Originating MLS: Southern Indiana REALTORS Association
Originating MLS: Southern Indiana REALTORS Association
Facts & features
Interior
Bedrooms & bathrooms
- Bedrooms: 2
- Bathrooms: 2
- Full bathrooms: 1
- 1/2 bathrooms: 1
Bedroom
- Description: Flooring: Carpet
- Level: First
- Dimensions: 11.7 x 12
Primary bathroom
- Description: Flooring: Carpet
- Level: First
- Dimensions: 11.3 x 17.8
Dining room
- Description: Flooring: Vinyl
- Level: First
- Dimensions: 10 x 10.4
Family room
- Description: Flooring: Laminate
- Level: First
- Dimensions: 14.10 x 16.10
Kitchen
- Description: Flooring: Vinyl
- Level: First
- Dimensions: 10.4 x 12.9
Living room
- Description: Flooring: Carpet
- Level: First
- Dimensions: 12.10 x 20.4
Cooling
- Central Air
Appliances
- Included: Dryer, Dishwasher, Microwave, Oven, Range, Refrigerator, Washer
- Laundry: In Garage, Other
Features
- Bookcases
- Windows: Thermal Windows
- Basement: Crawl Space
- Number of fireplaces: 1
- Fireplace features: Insert
Interior area
- Total structure area: 1,380
- Total interior livable area: 1,380 sqft
- Finished area above ground: 1,380
- Finished area below ground: 0
Property
Parking
- Total spaces: 3
- Parking features: Attached, Detached, Garage, Garage Door Opener
- Attached garage spaces: 3
- Has uncovered spaces: Yes
- Details: Off Street
Features
- Levels: One
- Stories: 1
- Patio & porch: Porch, Screened
- Exterior features: Enclosed Porch, Paved Driveway
- Frontage length: 150 ft
Lot
- Size: 3.40 Acres
Details
- Additional structures: Garage(s)
- Parcel number: 390920000023000006
- Zoning: Agri/ Residential
- Zoning description: Agri/ Residential
- Special conditions: Estate
Construction
Type & style
- Home type: SingleFamily
- Architectural style: One Story
- Property subtype: Single Family Residence
Materials
- Brick, Frame
- Roof: Shingle
Condition
- Resale
- New construction: No
- Year built: 1969
Utilities & green energy
- Sewer: Public Sewer
- Water: Not Connected, Public
- Utilities for property: Water Available
Community & neighborhood
Location
- Region: Madison
Other
Other facts
- Listing terms: Cash,Conventional,FHA,USDA Loan,VA Loan
- Road surface type: Paved
Price history
| Date | Event | Price |
|---|---|---|
| 3/2/2023 | Sold | $225,000-13.4%$163/sqft |
Source: | ||
| 2/3/2023 | Listed for sale | $259,900$188/sqft |
Source: | ||
Public tax history
| Year | Property taxes | Tax assessment |
|---|---|---|
| 2024 | $1,515 +3.2% | $170,100 |
| 2023 | $1,467 +9.8% | $170,100 +9.1% |
| 2022 | $1,336 +13.6% | $155,900 +7.7% |
Find assessor info on the county website
Neighborhood: 47250
Nearby schools
GreatSchools rating
- 7/10Rykers' Ridge Elementary SchoolGrades: PK-4Distance: 0.3 mi
- 6/10Madison Consolidated Jr High SchoolGrades: 5-8Distance: 3.9 mi
- 6/10Madison Consolidated High SchoolGrades: 9-12Distance: 3.9 mi
Get pre-qualified for a loan
At Zillow Home Loans, we can pre-qualify you in as little as 5 minutes with no impact to your credit score.An equal housing lender. NMLS #10287.

