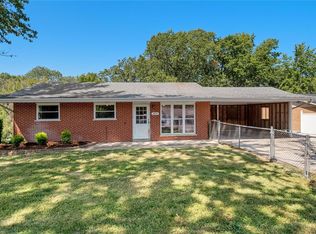Closed
Listing Provided by:
Randy L Russell 314-607-7819,
Wood Brothers Realty
Bought with: Dalba Realty, LLC
Price Unknown
2816 Moravec Dr, High Ridge, MO 63049
3beds
1,240sqft
Single Family Residence
Built in 1962
0.33 Acres Lot
$228,900 Zestimate®
$--/sqft
$1,620 Estimated rent
Home value
$228,900
$217,000 - $240,000
$1,620/mo
Zestimate® history
Loading...
Owner options
Explore your selling options
What's special
This meticulously maintined three bedroom home is located in a PRIME location just minutes highways and shopping. As you walk inside you will notice the large living room featuring a woodburning fireplace and big picture window. The dining room flows nicely off the living room and is great for family gatherings. The kitchen has plenty of cabinets for the chef in the family. The generously sized master bedroom features a half bath. The second bedroom is light and bright and is very spacious. A third bedroom and full bath complete the main level. The unfinished basement has endless possibilities and features a large picture window and a second woodburning fireplace. This home features two oversized 26x12 garages. One on the main level and one attached to the basement great for storage and a hobby area! The large park like yard, patio, & covered front porch are great for the kids and pets. Subdivision also features a common ground area for even more room to roam! Check it out TODAY!
Zillow last checked: 8 hours ago
Listing updated: April 28, 2025 at 05:11pm
Listing Provided by:
Randy L Russell 314-607-7819,
Wood Brothers Realty
Bought with:
Kelli A Michels, 2000166532
Dalba Realty, LLC
Source: MARIS,MLS#: 23039172 Originating MLS: Southern Gateway Association of REALTORS
Originating MLS: Southern Gateway Association of REALTORS
Facts & features
Interior
Bedrooms & bathrooms
- Bedrooms: 3
- Bathrooms: 2
- Full bathrooms: 1
- 1/2 bathrooms: 1
- Main level bathrooms: 2
- Main level bedrooms: 3
Primary bedroom
- Features: Floor Covering: Carpeting, Wall Covering: Some
- Level: Main
- Area: 120
- Dimensions: 12x10
Bedroom
- Features: Floor Covering: Carpeting, Wall Covering: Some
- Level: Main
- Area: 108
- Dimensions: 12x9
Bedroom
- Features: Floor Covering: Carpeting, Wall Covering: Some
- Level: Main
- Area: 143
- Dimensions: 13x11
Bathroom
- Features: Floor Covering: Vinyl, Wall Covering: Some
- Level: Main
- Area: 30
- Dimensions: 6x5
Dining room
- Features: Floor Covering: Carpeting, Wall Covering: Some
- Level: Main
- Area: 100
- Dimensions: 10x10
Kitchen
- Features: Floor Covering: Vinyl, Wall Covering: Some
- Level: Main
- Area: 99
- Dimensions: 11x9
Living room
- Features: Floor Covering: Carpeting, Wall Covering: Some
- Level: Main
- Area: 270
- Dimensions: 15x18
Heating
- Electric, Forced Air
Cooling
- Wall/Window Unit(s), Ceiling Fan(s), Central Air, Electric
Appliances
- Included: Microwave, Refrigerator, Oven, Washer, Dryer, Electric Cooktop, Electric Water Heater
Features
- Open Floorplan, Separate Dining
- Flooring: Carpet
- Doors: Panel Door(s), Sliding Doors
- Windows: Window Treatments
- Basement: Full,Concrete,Unfinished,Walk-Out Access
- Number of fireplaces: 2
- Fireplace features: Wood Burning, Basement, Living Room
Interior area
- Total structure area: 1,240
- Total interior livable area: 1,240 sqft
- Finished area above ground: 1,240
Property
Parking
- Total spaces: 1
- Parking features: Additional Parking, Attached, Garage, Garage Door Opener, Off Street, Oversized, Storage, Workshop in Garage
- Attached garage spaces: 1
Features
- Levels: One
- Patio & porch: Patio, Covered
Lot
- Size: 0.33 Acres
- Dimensions: 150 x 96
- Features: Adjoins Wooded Area
Details
- Parcel number: 035.015.04001003
- Special conditions: Standard
- Other equipment: Satellite Dish
Construction
Type & style
- Home type: SingleFamily
- Architectural style: Ranch,Traditional
- Property subtype: Single Family Residence
Materials
- Brick, Wood Siding, Cedar, Other
Condition
- Year built: 1962
Utilities & green energy
- Sewer: Septic Tank
- Water: Well, Community
Community & neighborhood
Location
- Region: High Ridge
- Subdivision: Moravec Acres
HOA & financial
HOA
- HOA fee: $240 annually
- Services included: Other
Other
Other facts
- Listing terms: Cash,Conventional
- Ownership: Private
- Road surface type: Concrete
Price history
| Date | Event | Price |
|---|---|---|
| 3/11/2024 | Sold | -- |
Source: | ||
| 3/11/2024 | Pending sale | $217,900$176/sqft |
Source: | ||
| 1/5/2024 | Contingent | $217,900$176/sqft |
Source: | ||
| 10/20/2023 | Price change | $217,900-1.8%$176/sqft |
Source: | ||
| 9/28/2023 | Price change | $221,900-1.4%$179/sqft |
Source: | ||
Public tax history
| Year | Property taxes | Tax assessment |
|---|---|---|
| 2025 | $1,197 +10.5% | $16,800 +12% |
| 2024 | $1,083 +0.5% | $15,000 |
| 2023 | $1,077 -0.1% | $15,000 |
Find assessor info on the county website
Neighborhood: 63049
Nearby schools
GreatSchools rating
- 7/10High Ridge Elementary SchoolGrades: K-5Distance: 0.9 mi
- 5/10Wood Ridge Middle SchoolGrades: 6-8Distance: 2.4 mi
- 6/10Northwest High SchoolGrades: 9-12Distance: 7.6 mi
Schools provided by the listing agent
- Elementary: High Ridge Elem.
- Middle: Wood Ridge Middle School
- High: Northwest High
Source: MARIS. This data may not be complete. We recommend contacting the local school district to confirm school assignments for this home.
Get a cash offer in 3 minutes
Find out how much your home could sell for in as little as 3 minutes with a no-obligation cash offer.
Estimated market value$228,900
Get a cash offer in 3 minutes
Find out how much your home could sell for in as little as 3 minutes with a no-obligation cash offer.
Estimated market value
$228,900
