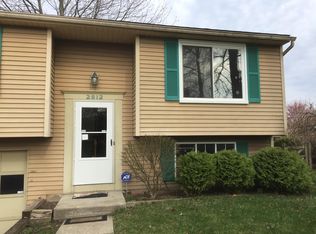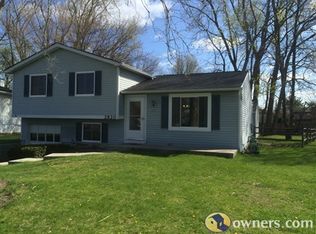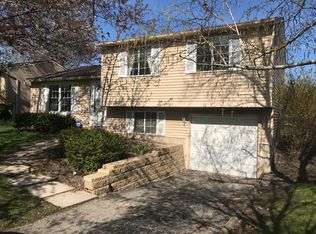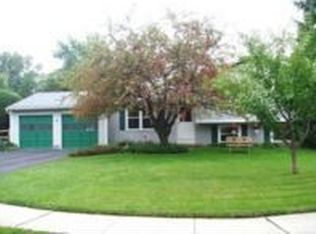Sold for $260,000 on 05/31/24
$260,000
2816 Micham Rd, Toledo, OH 43615
3beds
1,464sqft
Single Family Residence
Built in 1980
10,454.4 Square Feet Lot
$264,700 Zestimate®
$178/sqft
$1,753 Estimated rent
Home value
$264,700
$251,000 - $278,000
$1,753/mo
Zestimate® history
Loading...
Owner options
Explore your selling options
What's special
WOW! This wonderful ranch home in SYLVANIA SCHOOLS has it all. Spacious open floor plan, w/additional fin basement for even more room. Fabulous bright, airy kitchen boasts cathedral ceiling w/ skylights, island, breakfast bar and tons of cabinets. Large family rm w/ fireplace and slider to back deck overlooking a nice size private yard. Shed for extra storage. This home also features a newer roof 2016 w/lifetime warranty, new slider dr 2017, new hardwood floors in 2019, new carpet in basement rec rm. ALL this PLUS a whole house generator and two sump pumps! Toledo taxes, Sylvania schools!
Zillow last checked: 8 hours ago
Listing updated: October 14, 2025 at 12:14am
Listed by:
Annette M. Baker 419-367-8616,
Serenity Realty LLC
Bought with:
Kristie A. Feeback, 2004010660
The Danberry Co
Source: NORIS,MLS#: 6114221
Facts & features
Interior
Bedrooms & bathrooms
- Bedrooms: 3
- Bathrooms: 2
- Full bathrooms: 2
Primary bedroom
- Features: Ceiling Fan(s)
- Level: Main
- Dimensions: 14 x 13
Bedroom 2
- Features: Ceiling Fan(s)
- Level: Main
- Dimensions: 10 x 13
Bedroom 3
- Features: Ceiling Fan(s)
- Level: Main
- Dimensions: 10 x 8
Dining room
- Level: Main
- Dimensions: 10 x 10
Family room
- Features: Fireplace
- Level: Main
- Dimensions: 17 x 23
Game room
- Level: Lower
- Dimensions: 32 x 13
Kitchen
- Features: Skylight, Vaulted Ceiling(s)
- Level: Main
- Dimensions: 14 x 15
Living room
- Features: Bay Window
- Level: Main
- Dimensions: 16 x 13
Other
- Level: Lower
- Dimensions: 15 x 21
Heating
- Forced Air, Natural Gas
Cooling
- Central Air
Appliances
- Included: Dishwasher, Microwave, Water Heater, Disposal, Dryer, Refrigerator, Washer
Features
- Ceiling Fan(s), Primary Bathroom, Vaulted Ceiling(s)
- Flooring: Carpet, Wood
- Windows: Bay Window(s), Skylight(s)
- Basement: Partial
- Has fireplace: Yes
- Fireplace features: Family Room, Wood Burning
Interior area
- Total structure area: 1,464
- Total interior livable area: 1,464 sqft
Property
Parking
- Total spaces: 1.5
- Parking features: Concrete, Attached Garage, Driveway, Garage Door Opener
- Garage spaces: 1.5
- Has uncovered spaces: Yes
Features
- Patio & porch: Patio, Deck
Lot
- Size: 10,454 sqft
- Dimensions: 10,400
Details
- Additional structures: Shed(s)
- Parcel number: 7898277
- Other equipment: DC Well Pump
Construction
Type & style
- Home type: SingleFamily
- Architectural style: Traditional
- Property subtype: Single Family Residence
Materials
- Vinyl Siding
- Roof: Shingle
Condition
- Year built: 1980
Utilities & green energy
- Electric: Circuit Breakers
- Sewer: Sanitary Sewer
- Water: Public
- Utilities for property: Cable Connected
Community & neighborhood
Security
- Security features: Smoke Detector(s)
Location
- Region: Toledo
- Subdivision: Hunting Creek
Other
Other facts
- Listing terms: Cash,Conventional,FHA,VA Loan
Price history
| Date | Event | Price |
|---|---|---|
| 6/6/2024 | Pending sale | $264,900+1.9%$181/sqft |
Source: NORIS #6114221 | ||
| 5/31/2024 | Sold | $260,000-1.8%$178/sqft |
Source: NORIS #6114221 | ||
| 5/1/2024 | Contingent | $264,900$181/sqft |
Source: NORIS #6114221 | ||
| 4/27/2024 | Listed for sale | $264,900+115.4%$181/sqft |
Source: NORIS #6114221 | ||
| 8/1/2019 | Sold | $123,000+7.9%$84/sqft |
Source: Public Record | ||
Public tax history
| Year | Property taxes | Tax assessment |
|---|---|---|
| 2024 | $3,093 -20.3% | $46,690 -7.8% |
| 2023 | $3,880 +0.2% | $50,645 |
| 2022 | $3,874 -2.9% | $50,645 |
Find assessor info on the county website
Neighborhood: 43615
Nearby schools
GreatSchools rating
- 7/10Stranahan Elementary SchoolGrades: K-5Distance: 1.1 mi
- 7/10Sylvania Timberstone Junior High SchoolGrades: 6-8Distance: 4.4 mi
- 8/10Sylvania Southview High SchoolGrades: 9-12Distance: 2.3 mi
Schools provided by the listing agent
- Elementary: Stranahan
- High: Southview
Source: NORIS. This data may not be complete. We recommend contacting the local school district to confirm school assignments for this home.

Get pre-qualified for a loan
At Zillow Home Loans, we can pre-qualify you in as little as 5 minutes with no impact to your credit score.An equal housing lender. NMLS #10287.
Sell for more on Zillow
Get a free Zillow Showcase℠ listing and you could sell for .
$264,700
2% more+ $5,294
With Zillow Showcase(estimated)
$269,994


