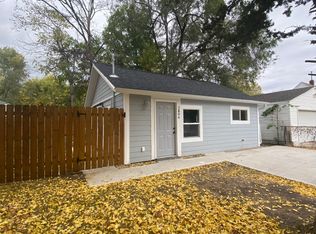Sold for $209,900
$209,900
2816 Maple St, Des Moines, IA 50317
3beds
1,522sqft
Single Family Residence
Built in 1940
8,363.52 Square Feet Lot
$220,900 Zestimate®
$138/sqft
$1,876 Estimated rent
Home value
$220,900
$210,000 - $232,000
$1,876/mo
Zestimate® history
Loading...
Owner options
Explore your selling options
What's special
Welcome to this charming and spacious story and a half home, offering over 1600 square feet of living space. Step onto the inviting wraparound front porch/deck, perfect for entertaining or enjoying your morning coffee as you start your day. Inside, the home has been freshly painted, and new flooring adds a touch of elegance throughout. The main floor boasts a spacious living room and an eat-in kitchen with a dining area and stainless steel appliances. With two conforming bedrooms and two non-conforming bedrooms on the main floor, there's plenty of room for a home office, gym, playroom, or additional bedrooms to suit your needs. Upstairs, you'll find a third conforming bedroom with a large closet. The mostly unfinished basement offers excellent storage space or the potential for additional living areas. Outside, the fully fenced yard provides privacy and security, and the impressive 4+ car garage is a car enthusiast's dream or can be transformed into a workshop or entertaining space. Don't miss the opportunity to see this amazing home before it's gone. Schedule a showing today and envision the possibilities this property holds for you!
Zillow last checked: 8 hours ago
Listing updated: October 09, 2023 at 04:00pm
Listed by:
Ryan Rohlf (319)423-4139,
Keller Williams Legacy Group,
Dylan King 641-426-8061,
Keller Williams Legacy Group-2
Bought with:
Jeff Horner
Gillum Group Real Estate LLC
Source: DMMLS,MLS#: 678145 Originating MLS: Des Moines Area Association of REALTORS
Originating MLS: Des Moines Area Association of REALTORS
Facts & features
Interior
Bedrooms & bathrooms
- Bedrooms: 3
- Bathrooms: 2
- Full bathrooms: 1
- 1/2 bathrooms: 1
- Main level bedrooms: 2
Heating
- Forced Air, Gas, Natural Gas
Cooling
- Central Air
Appliances
- Included: Dryer, Dishwasher, Microwave, Refrigerator, Stove, Washer
Features
- Eat-in Kitchen
- Flooring: Carpet, Laminate
- Basement: Partially Finished
Interior area
- Total structure area: 1,522
- Total interior livable area: 1,522 sqft
- Finished area below ground: 294
Property
Parking
- Total spaces: 4
- Parking features: Detached, Garage
- Garage spaces: 4
Features
- Levels: One and One Half
- Stories: 1
- Exterior features: Fully Fenced
- Fencing: Chain Link,Full
Lot
- Size: 8,363 sqft
- Dimensions: 70 x 118
- Features: Rectangular Lot
Details
- Parcel number: 05001309000000
- Zoning: Res
Construction
Type & style
- Home type: SingleFamily
- Architectural style: One and One Half Story
- Property subtype: Single Family Residence
Materials
- Foundation: Block
- Roof: Asphalt,Shingle
Condition
- Year built: 1940
Details
- Warranty included: Yes
Utilities & green energy
- Sewer: Public Sewer
- Water: Public
Community & neighborhood
Security
- Security features: Smoke Detector(s)
Location
- Region: Des Moines
Other
Other facts
- Listing terms: Cash,Conventional,FHA,VA Loan
- Road surface type: Concrete
Price history
| Date | Event | Price |
|---|---|---|
| 10/6/2023 | Sold | $209,900$138/sqft |
Source: | ||
| 8/17/2023 | Pending sale | $209,900$138/sqft |
Source: | ||
| 8/3/2023 | Price change | $209,900-2.4%$138/sqft |
Source: | ||
| 7/17/2023 | Listed for sale | $215,000+62.9%$141/sqft |
Source: | ||
| 6/13/2017 | Listing removed | $132,000$87/sqft |
Source: Iowa Realty Co., Inc. #526468 Report a problem | ||
Public tax history
| Year | Property taxes | Tax assessment |
|---|---|---|
| 2024 | $3,316 +7.7% | $179,000 |
| 2023 | $3,078 +0.8% | $179,000 +28.3% |
| 2022 | $3,054 +7.5% | $139,500 |
Find assessor info on the county website
Neighborhood: Fairground
Nearby schools
GreatSchools rating
- 4/10Willard Elementary SchoolGrades: K-5Distance: 0.6 mi
- 1/10Hoyt Middle SchoolGrades: 6-8Distance: 2.1 mi
- 2/10East High SchoolGrades: 9-12Distance: 2 mi
Schools provided by the listing agent
- District: Des Moines Independent
Source: DMMLS. This data may not be complete. We recommend contacting the local school district to confirm school assignments for this home.
Get pre-qualified for a loan
At Zillow Home Loans, we can pre-qualify you in as little as 5 minutes with no impact to your credit score.An equal housing lender. NMLS #10287.
