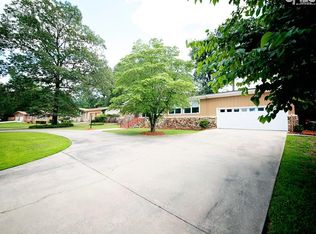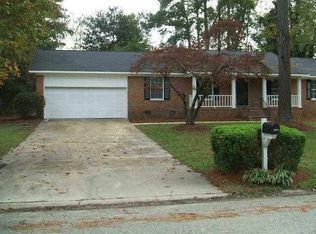Soon to be yours! Single story home wih over 2400 sf, large flat lot, fenced backyard, HUGE Florida room that spans 1/2 the back of the house, circular drive and plenty of space between neighbors. Mature foliage and NO HOA FEES! Inside features include hardwood entry, family room, and both formals. Great size master with en suite. Kitchen overlooks family room with wood burning fireplace. There are solar panels installed and ready to be connected.
This property is off market, which means it's not currently listed for sale or rent on Zillow. This may be different from what's available on other websites or public sources.

