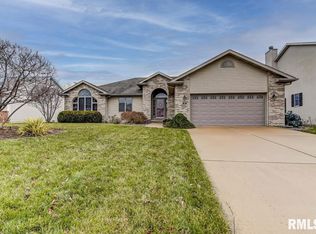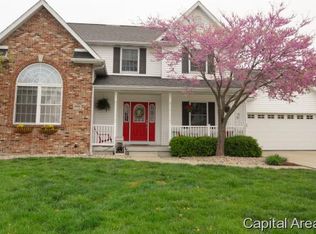Spacious 2-story family home in desirable Cobblestone Subdivision. This home has nearly 3500 total fin. square feet of living space! A large entryway leads to the freshly painted dining room/living room, family room with fireplace & new stranded bamboo flooring, which opens to the huge eat-in kitchen with new granite countertops & subway tile backsplash (all appliances stay). Large deck off kitchen leads to the fenced backyard for family fun & entertaining. Updated fixtures, neutral colors, new AC, heated garage w/insulated garage doors. Four bedrooms up including large master suite with new granite countertops & double sinks in bathroom as well as soaking tub & shower. Basement is mostly finished with rec room, possible 5th bedroom, office or craft room space & lots of storage area, plumbed for bath. This beautiful home offers so much for your family and conveniently located close to Lindsay Elem., YMCA, shopping, grocery and more!
This property is off market, which means it's not currently listed for sale or rent on Zillow. This may be different from what's available on other websites or public sources.


