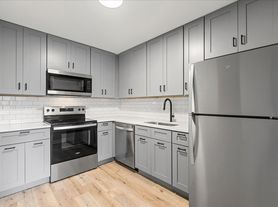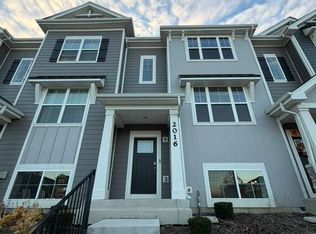The first floor features an open-concept layout that connects the Great Room, dining room, and kitchen, as well as a patio for outdoor living. Upstairs, you'll find two secondary bedrooms and a spacious owner's suite, complete with a private bathroom and a generous walk-in closet. The property also includes a finished basement, perfect for a recreational room, office, or gym.
**Key Features
- 3 Bedrooms / 2.5 Bathrooms
- Finished Basement ideal for a recreation room, office, or gym
- Has EV charger installed
- Modern Construction, energy-efficient with contemporary finishes, an open layout, and a bright kitchen equipped with newer appliances
- **Location
Located in a desirable Mundelein community known for its safety and convenience. Just a 2-minute walk to shopping options such as Target, Home Depot, Starbucks, and TJ Maxx, as well as nearby parks and Lake County Forest Preserve trails.
Additional features include:
- Attached 2-car garage
- Snow removal and lawn care include no weekend shoveling or mowing required!
- Neighborhood park for morning walks, children's playtime, or evening strolls
- Outdoor space for relaxation
- Central heating and air conditioning
- Pet-friendly policy
- Convenient commuting options with nearby major roads and access to the Mundelein Metra Station for trips to Chicago.
Renters are responsible for all Utilities (water, Electricity, garbage, Gas, internet, etc.).
No Smoking is allowed inside the home.
Renters will cover pet damage
Townhouse for rent
Accepts Zillow applications
$3,900/mo
2816 Kessler Dr, Mundelein, IL 60060
3beds
2,400sqft
Price may not include required fees and charges.
Townhouse
Available Thu Jan 1 2026
Cats, dogs OK
Central air
In unit laundry
Attached garage parking
Forced air
What's special
Patio for outdoor livingOutdoor space for relaxationGenerous walk-in closet
- 2 days |
- -- |
- -- |
Travel times
Facts & features
Interior
Bedrooms & bathrooms
- Bedrooms: 3
- Bathrooms: 3
- Full bathrooms: 2
- 1/2 bathrooms: 1
Heating
- Forced Air
Cooling
- Central Air
Appliances
- Included: Dishwasher, Dryer, Freezer, Microwave, Oven, Refrigerator, Washer
- Laundry: In Unit
Features
- Walk In Closet
- Flooring: Carpet, Hardwood, Tile
- Has basement: Yes
Interior area
- Total interior livable area: 2,400 sqft
Property
Parking
- Parking features: Attached
- Has attached garage: Yes
- Details: Contact manager
Features
- Exterior features: Electric Vehicle Charging Station, Heating system: Forced Air, Walk In Closet
Details
- Parcel number: 1014314017
Construction
Type & style
- Home type: Townhouse
- Property subtype: Townhouse
Building
Management
- Pets allowed: Yes
Community & HOA
Location
- Region: Mundelein
Financial & listing details
- Lease term: 1 Year
Price history
| Date | Event | Price |
|---|---|---|
| 11/16/2025 | Listed for rent | $3,900$2/sqft |
Source: Zillow Rentals | ||
| 7/9/2021 | Sold | $350,000+5%$146/sqft |
Source: Public Record | ||
| 1/8/2021 | Listing removed | $333,240$139/sqft |
Source: | ||
| 1/7/2021 | Price change | $333,240-0.4%$139/sqft |
Source: Lennar | ||
| 12/16/2020 | Price change | $334,740+0.6%$139/sqft |
Source: Lennar | ||

