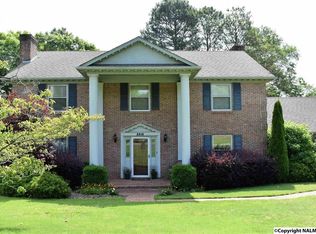Sold for $315,000
$315,000
2816 Hunterwood Dr SE, Decatur, AL 35603
3beds
2,570sqft
Single Family Residence
Built in 1984
0.51 Acres Lot
$319,500 Zestimate®
$123/sqft
$2,088 Estimated rent
Home value
$319,500
$304,000 - $335,000
$2,088/mo
Zestimate® history
Loading...
Owner options
Explore your selling options
What's special
Gorgeous full brick, one-owner, two-story home with lots of curb appeal in desirable Hickory Hills subdivision. Come make this spacious 3 bedroom 2.5 bath home your own. Rich wood floors in the formal living and dining rooms, along with 9-foot ceilings downstairs. The huge eat-in kitchen has large windows that overlooks the peaceful backyard, which backs up to a wooded area. Relax on the large, fully bricked walls and floor in your 22'x9' screened back porch. Washer/dryer located upstairs for easier access to bedrooms. Home also has floored area in attic for possible extra living space or storage, was well as over-sized garage. Easy access to I-65, shopping and restaurants.
Zillow last checked: 8 hours ago
Listing updated: November 18, 2025 at 10:34am
Listed by:
Mark McCurry 256-777-0889,
Parker Real Estate Res.LLC
Bought with:
Jason Barrett, 112328
MeritHouse Realty
Source: ValleyMLS,MLS#: 21884982
Facts & features
Interior
Bedrooms & bathrooms
- Bedrooms: 3
- Bathrooms: 3
- Full bathrooms: 2
- 1/2 bathrooms: 1
Primary bedroom
- Features: Carpet
- Level: Second
- Area: 266
- Dimensions: 14 x 19
Bedroom 2
- Features: Ceiling Fan(s), Carpet
- Level: Second
- Area: 182
- Dimensions: 13 x 14
Bedroom 3
- Features: Carpet, Walk-In Closet(s)
- Level: Second
- Area: 168
- Dimensions: 12 x 14
Dining room
- Features: 9’ Ceiling, Wood Floor
- Level: First
- Area: 210
- Dimensions: 14 x 15
Family room
- Features: 9’ Ceiling, Ceiling Fan(s), Carpet
- Level: First
- Area: 286
- Dimensions: 13 x 22
Kitchen
- Features: 9’ Ceiling, Ceiling Fan(s), Eat-in Kitchen, Pantry, Vinyl
- Level: First
- Area: 322
- Dimensions: 14 x 23
Living room
- Features: 9’ Ceiling, Wood Floor
- Level: First
- Area: 196
- Dimensions: 14 x 14
Heating
- Central 2
Cooling
- Central 2
Features
- Basement: Crawl Space
- Number of fireplaces: 1
- Fireplace features: One
Interior area
- Total interior livable area: 2,570 sqft
Property
Parking
- Parking features: Garage-Two Car
Features
- Levels: Two
- Stories: 2
Lot
- Size: 0.51 Acres
- Dimensions: 200 x 110 x 200 x 110
Details
- Parcel number: 12 01 02 3 001 021.001
Construction
Type & style
- Home type: SingleFamily
- Property subtype: Single Family Residence
Condition
- New construction: No
- Year built: 1984
Utilities & green energy
- Sewer: Public Sewer
- Water: Public
Community & neighborhood
Location
- Region: Decatur
- Subdivision: Hickory Hills
Price history
| Date | Event | Price |
|---|---|---|
| 11/18/2025 | Sold | $315,000-4.3%$123/sqft |
Source: | ||
| 10/18/2025 | Pending sale | $329,000$128/sqft |
Source: | ||
| 10/1/2025 | Price change | $329,000-2.9%$128/sqft |
Source: | ||
| 9/5/2025 | Price change | $339,000-2.9%$132/sqft |
Source: | ||
| 7/25/2025 | Price change | $349,000-2.8%$136/sqft |
Source: | ||
Public tax history
| Year | Property taxes | Tax assessment |
|---|---|---|
| 2024 | $1,169 | $26,860 |
| 2023 | $1,169 | $26,860 |
| 2022 | $1,169 +19.4% | $26,860 +18.5% |
Find assessor info on the county website
Neighborhood: 35603
Nearby schools
GreatSchools rating
- 8/10Walter Jackson Elementary SchoolGrades: K-5Distance: 3 mi
- 4/10Decatur Middle SchoolGrades: 6-8Distance: 4.2 mi
- 5/10Decatur High SchoolGrades: 9-12Distance: 4.2 mi
Schools provided by the listing agent
- Elementary: Walter Jackson
- Middle: Decatur Middle School
- High: Decatur High
Source: ValleyMLS. This data may not be complete. We recommend contacting the local school district to confirm school assignments for this home.
Get pre-qualified for a loan
At Zillow Home Loans, we can pre-qualify you in as little as 5 minutes with no impact to your credit score.An equal housing lender. NMLS #10287.
Sell with ease on Zillow
Get a Zillow Showcase℠ listing at no additional cost and you could sell for —faster.
$319,500
2% more+$6,390
With Zillow Showcase(estimated)$325,890
