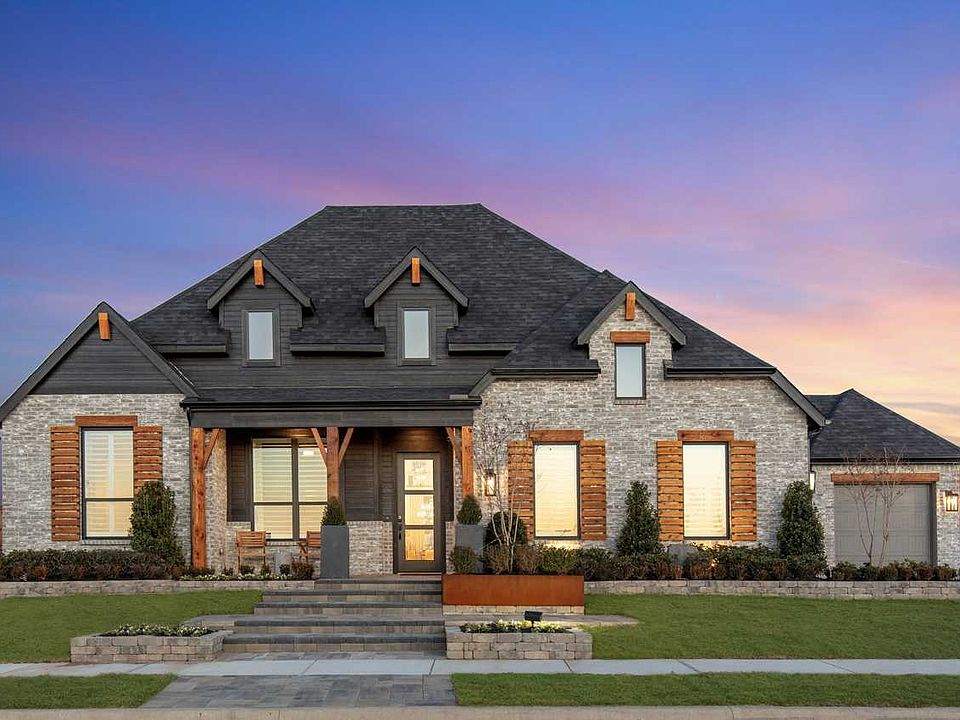One-story, Two-car garage with additional storage space. Detached third car bay with breezeway connecting it to the house. Five bedrooms, four full baths, two powder rooms. Open dining area seamlessly connected to the spacious living room, featuring a tile fireplace with a wood cap extended transitional. Kitchen with a hutch and a walk-in pantry for ample storage. Luxury window in primary suite.
New construction
Special offer
$749,000
2816 Hillview Ln, Sherman, TX 75092
5beds
3,803sqft
Single Family Residence
Built in 2025
0.28 Acres Lot
$742,900 Zestimate®
$197/sqft
$-- HOA
What's special
Five bedroomsOpen dining areaTwo powder roomsWalk-in pantry
Call: (903) 364-3179
- 236 days |
- 73 |
- 3 |
Zillow last checked: 7 hours ago
Listing updated: September 20, 2025 at 09:47am
Listed by:
Dina Verteramo 0523468 888-524-3182,
Dina Verteramo
Source: NTREIS,MLS#: 20845143
Travel times
Schedule tour
Select your preferred tour type — either in-person or real-time video tour — then discuss available options with the builder representative you're connected with.
Facts & features
Interior
Bedrooms & bathrooms
- Bedrooms: 5
- Bathrooms: 6
- Full bathrooms: 4
- 1/2 bathrooms: 2
Primary bedroom
- Features: Double Vanity, Garden Tub/Roman Tub, Separate Shower, Walk-In Closet(s)
- Level: First
- Dimensions: 16 x 15
Bedroom
- Level: First
- Dimensions: 12 x 11
Bedroom
- Level: Second
- Dimensions: 12 x 11
Bedroom
- Level: Second
- Dimensions: 9 x 13
Bedroom
- Level: Second
- Dimensions: 12 x 11
Dining room
- Level: First
- Dimensions: 9 x 17
Game room
- Level: Second
- Dimensions: 11 x 13
Kitchen
- Features: Pantry, Solid Surface Counters
- Level: First
- Dimensions: 10 x 16
Living room
- Level: First
- Dimensions: 17 x 17
Office
- Level: First
- Dimensions: 9 x 13
Utility room
- Features: Utility Room, Utility Sink
- Level: First
- Dimensions: 5 x 11
Heating
- ENERGY STAR/ACCA RSI Qualified Installation, ENERGY STAR Qualified Equipment, Fireplace(s), Natural Gas
Cooling
- Central Air, Ceiling Fan(s), Electric, ENERGY STAR Qualified Equipment
Appliances
- Included: Convection Oven, Dishwasher, Gas Cooktop, Disposal, Microwave, Tankless Water Heater, Vented Exhaust Fan
- Laundry: Washer Hookup, Electric Dryer Hookup, Laundry in Utility Room
Features
- Dry Bar, Decorative/Designer Lighting Fixtures, Double Vanity, High Speed Internet, Kitchen Island, Open Floorplan, Pantry, Smart Home, Cable TV, Vaulted Ceiling(s), Walk-In Closet(s), Wired for Sound
- Flooring: Carpet, Ceramic Tile, Tile, Vinyl
- Has basement: No
- Number of fireplaces: 1
- Fireplace features: Family Room, Gas, Glass Doors, Gas Log, Gas Starter, Ventless, Insert
Interior area
- Total interior livable area: 3,803 sqft
Video & virtual tour
Property
Parking
- Total spaces: 2
- Parking features: Door-Single, Garage Faces Front, Garage, Garage Door Opener, Garage Faces Side, Side By Side
- Attached garage spaces: 2
Features
- Levels: Two
- Stories: 2
- Exterior features: Rain Gutters
- Pool features: None
- Fencing: Wood
Lot
- Size: 0.28 Acres
- Dimensions: 88 x 140
- Features: Back Yard, Cul-De-Sac, Irregular Lot, Lawn, Landscaped, Subdivision, Sprinkler System, Few Trees
Details
- Parcel number: 459426
Construction
Type & style
- Home type: SingleFamily
- Architectural style: Traditional,Detached
- Property subtype: Single Family Residence
Materials
- Brick, Fiber Cement, Wood Siding
- Foundation: Slab
- Roof: Composition
Condition
- New construction: Yes
- Year built: 2025
Details
- Builder name: Highland Homes
Utilities & green energy
- Sewer: Public Sewer
- Water: Public
- Utilities for property: Natural Gas Available, Sewer Available, Separate Meters, Underground Utilities, Water Available, Cable Available
Green energy
- Indoor air quality: Ventilation
- Water conservation: Low-Flow Fixtures
Community & HOA
Community
- Features: Fishing, Playground, Trails/Paths, Community Mailbox, Curbs, Sidewalks
- Security: Smoke Detector(s)
- Senior community: Yes
- Subdivision: Canyon Creek Estates
HOA
- Has HOA: No
Location
- Region: Sherman
Financial & listing details
- Price per square foot: $197/sqft
- Date on market: 2/14/2025
- Cumulative days on market: 160 days
About the community
PoolClubhouseGreenbelt
Come home to your personal oasis nestled on enormous oversized lots in Canyon Creek Estates located in Sherman with easy access to lakeside activities at Lake Texoma. Activities are even closer to home with Pecan Grove West Park which offers two playgrounds, disc golf, basketball courts, baseball fields, an open-air amphitheater, and fishing in Dean Gilbert Lake. With a prime location, spacious oversized lots, and plenty of things to do, your new home is waiting for you! Canyon Creek Estates has no HOA/MUD/PID!
4.99% Fixed Rate Mortgage Limited Time Savings!
Save with Highland HomeLoans! 4.99% fixed rate rate promo. 5.034% APR. See Sales Counselor for complete details.Source: Highland Homes

