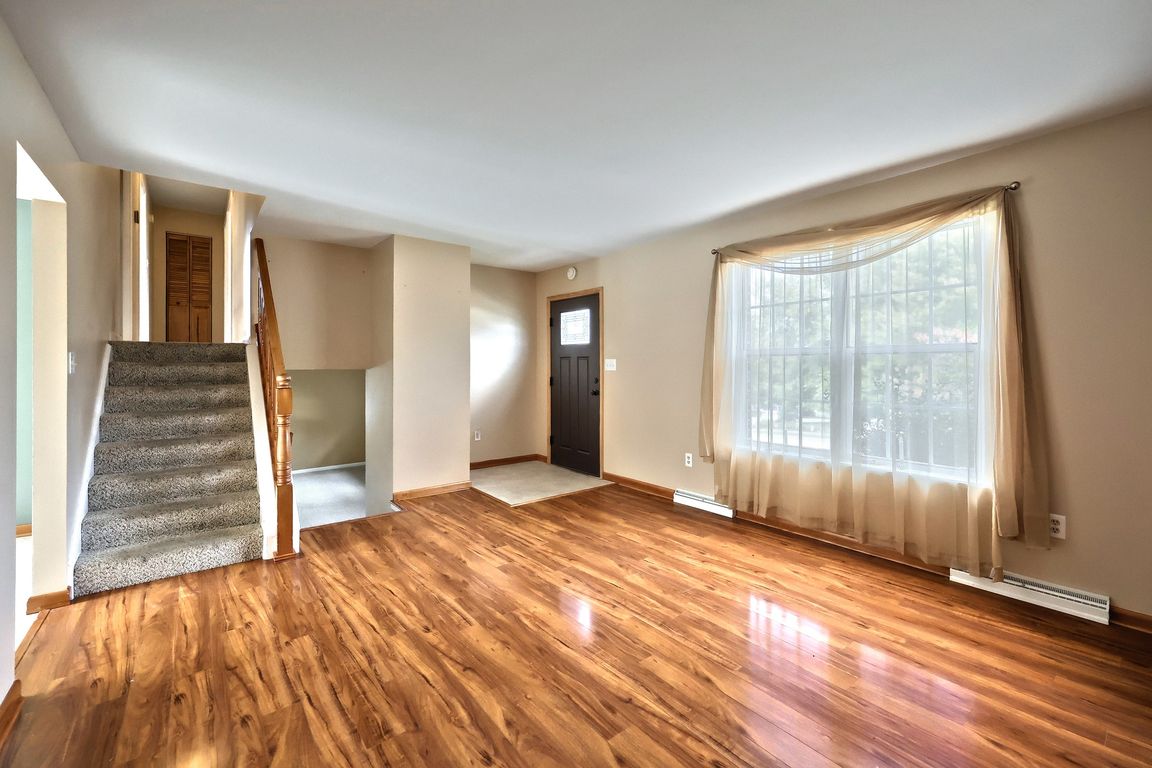
Under contract
$339,900
3beds
1,807sqft
2816 Glen Hollow Dr, York, PA 17406
3beds
1,807sqft
Single family residence
Built in 1990
0.36 Acres
2 Attached garage spaces
$188 price/sqft
What's special
Spacious deckDine-in kitchenGenerous cabinet spaceNatural lightLarge family roomBeautiful backyardComfortable dining area
Welcome to 2816 Glen Hollow Drive — a beautifully maintained split-level home in the Central York School District! This inviting 3-bedroom, 2-full-bath residence offers the perfect combination of comfort, flexibility, and location. Nestled in a quiet neighborhood close to Central York High School, shopping, dining, and major commuter routes, this home ...
- 21 days |
- 2,400 |
- 151 |
Likely to sell faster than
Source: Bright MLS,MLS#: PAYK2091890
Travel times
Family Room
Kitchen
Primary Bedroom
Zillow last checked: 8 hours ago
Listing updated: October 29, 2025 at 07:45am
Listed by:
Federico Busacca 717-668-5032,
EXP Realty, LLC 8883977352
Source: Bright MLS,MLS#: PAYK2091890
Facts & features
Interior
Bedrooms & bathrooms
- Bedrooms: 3
- Bathrooms: 2
- Full bathrooms: 2
Rooms
- Room types: Living Room, Bedroom 2, Bedroom 3, Kitchen, Family Room, Bedroom 1, Laundry, Other, Bathroom 1, Bathroom 2, Hobby Room
Bedroom 1
- Level: Upper
Bedroom 2
- Level: Upper
Bedroom 3
- Level: Upper
Bathroom 1
- Level: Upper
Bathroom 2
- Level: Lower
Family room
- Level: Lower
Other
- Level: Lower
Kitchen
- Level: Main
Laundry
- Level: Lower
Living room
- Level: Main
Other
- Level: Lower
Heating
- Forced Air, Natural Gas
Cooling
- Central Air, Electric
Appliances
- Included: Disposal, Dishwasher, Microwave, Oven/Range - Gas, Refrigerator, Gas Water Heater
- Laundry: Laundry Room
Features
- Eat-in Kitchen
- Flooring: Carpet, Hardwood, Vinyl
- Basement: Full
- Has fireplace: No
Interior area
- Total structure area: 1,807
- Total interior livable area: 1,807 sqft
- Finished area above ground: 1,222
- Finished area below ground: 585
Video & virtual tour
Property
Parking
- Total spaces: 6
- Parking features: Garage Door Opener, Off Street, On Street, Attached
- Attached garage spaces: 2
- Has uncovered spaces: Yes
Accessibility
- Accessibility features: None
Features
- Levels: Multi/Split,Four
- Stories: 4
- Patio & porch: Deck, Patio
- Exterior features: Other
- Pool features: None
Lot
- Size: 0.36 Acres
- Features: Level, Sloped, Interior Lot
Details
- Additional structures: Above Grade, Below Grade
- Parcel number: 460003501110000000
- Zoning: RESIDENTIAL
- Special conditions: Standard
Construction
Type & style
- Home type: SingleFamily
- Property subtype: Single Family Residence
Materials
- Vinyl Siding, Brick
- Foundation: Block
- Roof: Shingle,Asphalt
Condition
- New construction: No
- Year built: 1990
Utilities & green energy
- Sewer: Public Sewer
- Water: Public
Community & HOA
Community
- Security: Smoke Detector(s)
- Subdivision: Druck Valley Manor
HOA
- Has HOA: No
Location
- Region: York
- Municipality: SPRINGETTSBURY TWP
Financial & listing details
- Price per square foot: $188/sqft
- Tax assessed value: $148,340
- Annual tax amount: $4,721
- Date on market: 10/23/2025
- Listing agreement: Exclusive Right To Sell
- Listing terms: Cash,Conventional,FHA,FHA 203(b),VA Loan
- Inclusions: As Per Inclusions / Exclusions Included In The Documents
- Exclusions: As Per Inclusions / Exclusions Included In The Documents
- Ownership: Fee Simple