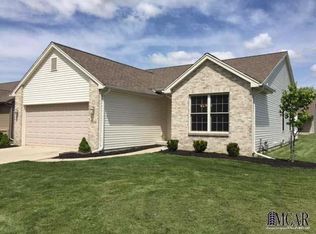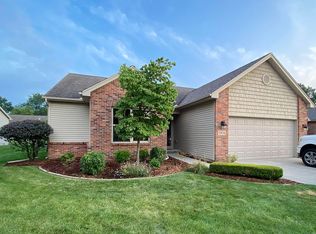Sold for $365,000 on 10/24/25
$365,000
2816 Floyd Rd, Lambertville, MI 48144
3beds
1,571sqft
Condominium
Built in 2010
-- sqft lot
$367,400 Zestimate®
$232/sqft
$1,943 Estimated rent
Home value
$367,400
$345,000 - $393,000
$1,943/mo
Zestimate® history
Loading...
Owner options
Explore your selling options
What's special
Welcome to 2816 Floyd Road in Lambertville! This charming home has so much to offer—enjoy peace of mind with a Generac generator, security system, and all appliances included to make your move easy. Cozy up by the fireplace on cooler evenings, or soak in the sunshine from the bright and inviting sunroom. The spacious yard includes a lovely patio, perfect for relaxing or entertaining outdoors. You’ll also appreciate the attached garage and the extra storage space in the basement. Comfortable, welcoming, and full of character—this home is ready when you are!
Zillow last checked: 8 hours ago
Listing updated: October 24, 2025 at 01:45pm
Listed by:
Corey Welch 734-770-4705,
eXp Realty LLC in Monroe
Bought with:
Amanda Gagliano, 6501448277
The Danberry Company - Temperance
Source: MiRealSource,MLS#: 50172221 Originating MLS: Southeastern Border Association of REALTORS
Originating MLS: Southeastern Border Association of REALTORS
Facts & features
Interior
Bedrooms & bathrooms
- Bedrooms: 3
- Bathrooms: 2
- Full bathrooms: 2
- Main level bathrooms: 2
- Main level bedrooms: 3
Bedroom 1
- Level: Main
- Area: 182
- Dimensions: 14 x 13
Bedroom 2
- Level: Main
- Area: 110
- Dimensions: 11 x 10
Bedroom 3
- Level: Main
- Area: 120
- Dimensions: 12 x 10
Bathroom 1
- Level: Main
Bathroom 2
- Level: Main
Dining room
- Level: Main
- Area: 132
- Dimensions: 12 x 11
Kitchen
- Level: Main
- Area: 132
- Dimensions: 12 x 11
Living room
- Level: Main
- Area: 272
- Dimensions: 17 x 16
Heating
- Forced Air, Natural Gas
Cooling
- Central Air
Appliances
- Included: Dishwasher, Dryer, Microwave, Range/Oven, Refrigerator, Washer
- Laundry: Main Level
Features
- Has basement: Yes
- Number of fireplaces: 1
- Fireplace features: Gas, Living Room
Interior area
- Total structure area: 2,400
- Total interior livable area: 1,571 sqft
- Finished area above ground: 1,571
- Finished area below ground: 0
Property
Parking
- Total spaces: 2
- Parking features: Attached
- Attached garage spaces: 2
Features
- Levels: One
- Stories: 1
Details
- Parcel number: 0228907000
- Special conditions: Private
Construction
Type & style
- Home type: Condo
- Architectural style: Ranch
- Property subtype: Condominium
Materials
- Brick, Vinyl Siding
- Foundation: Basement
Condition
- Year built: 2010
Utilities & green energy
- Sewer: Public Sanitary
- Water: Public
Community & neighborhood
Location
- Region: Lambertville
- Subdivision: Grey Estates
HOA & financial
HOA
- Has HOA: Yes
- HOA fee: $150 monthly
Other
Other facts
- Listing agreement: Exclusive Right To Sell
- Listing terms: Cash,Conventional,FHA,VA Loan
Price history
| Date | Event | Price |
|---|---|---|
| 10/24/2025 | Sold | $365,000-1.3%$232/sqft |
Source: | ||
| 10/18/2025 | Pending sale | $369,900$235/sqft |
Source: | ||
| 8/15/2025 | Price change | $369,900-2.6%$235/sqft |
Source: | ||
| 7/1/2025 | Price change | $379,900-3.3%$242/sqft |
Source: | ||
| 4/25/2025 | Listed for sale | $392,900+48.3%$250/sqft |
Source: | ||
Public tax history
| Year | Property taxes | Tax assessment |
|---|---|---|
| 2025 | $3,733 +4.5% | $147,900 +3.2% |
| 2024 | $3,571 +25.8% | $143,300 +5.8% |
| 2023 | $2,838 +3.4% | $135,400 +13.6% |
Find assessor info on the county website
Neighborhood: 48144
Nearby schools
GreatSchools rating
- 7/10Douglas Road Elementary SchoolGrades: K-5Distance: 0.5 mi
- 6/10Bedford Junior High SchoolGrades: 6-8Distance: 2 mi
- 7/10Bedford Senior High SchoolGrades: 9-12Distance: 1.9 mi
Schools provided by the listing agent
- District: Bedford Public Schools
Source: MiRealSource. This data may not be complete. We recommend contacting the local school district to confirm school assignments for this home.

Get pre-qualified for a loan
At Zillow Home Loans, we can pre-qualify you in as little as 5 minutes with no impact to your credit score.An equal housing lender. NMLS #10287.
Sell for more on Zillow
Get a free Zillow Showcase℠ listing and you could sell for .
$367,400
2% more+ $7,348
With Zillow Showcase(estimated)
$374,748
