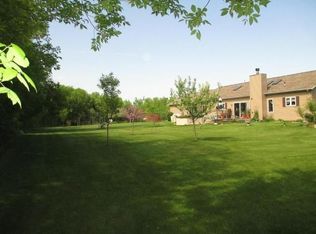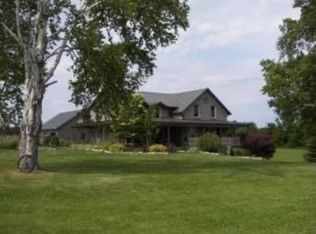Closed
$400,000
2816 Fairway DRIVE, Reedsville, WI 54230
4beds
2,730sqft
Single Family Residence
Built in 2002
1.87 Acres Lot
$452,400 Zestimate®
$147/sqft
$2,911 Estimated rent
Home value
$452,400
$421,000 - $484,000
$2,911/mo
Zestimate® history
Loading...
Owner options
Explore your selling options
What's special
This 4 bedroom home has space for everyone, andeverything! From the living room to the family room, and the formal dining roomto the dining area, you can customize your layout however your family needs.Don't need a formal dining room? Then it could be used as a great homeoffice or playroom for kids. Vaulted ceilings, skylights, wood burningfireplace, large kitchen with island, tons of storage, 3+ car garage, chargingarea for electric cars, Valders school district, spacious foyer, 1st floor laundry,and the list goes on. All located minutes outside of the city limits with closeproximity to the interstate and highways and golf course. HOA fees are $42 per year.
Zillow last checked: 8 hours ago
Listing updated: September 15, 2023 at 07:47am
Listed by:
Nicole Staudinger 920-769-1600,
Coldwell Banker Real Estate Group Manitowoc
Bought with:
Metromls Non
Source: WIREX MLS,MLS#: 1839743 Originating MLS: Metro MLS
Originating MLS: Metro MLS
Facts & features
Interior
Bedrooms & bathrooms
- Bedrooms: 4
- Bathrooms: 3
- Full bathrooms: 2
- 1/2 bathrooms: 1
- Main level bedrooms: 3
Primary bedroom
- Level: Main
- Area: 182
- Dimensions: 14 x 13
Bedroom 2
- Level: Main
- Area: 143
- Dimensions: 13 x 11
Bedroom 3
- Level: Main
- Area: 143
- Dimensions: 13 x 11
Bedroom 4
- Level: Lower
- Area: 169
- Dimensions: 13 x 13
Bathroom
- Features: Whirlpool, Master Bedroom Bath: Tub/No Shower, Master Bedroom Bath: Walk-In Shower, Master Bedroom Bath, Shower Over Tub
Dining room
- Level: Main
- Area: 182
- Dimensions: 14 x 13
Family room
- Level: Lower
- Area: 320
- Dimensions: 20 x 16
Kitchen
- Level: Main
- Area: 130
- Dimensions: 13 x 10
Living room
- Level: Main
- Area: 247
- Dimensions: 19 x 13
Heating
- Natural Gas, Forced Air
Cooling
- Central Air
Appliances
- Included: Dishwasher, Disposal, Dryer, Microwave, Range, Refrigerator, Washer, Water Softener
Features
- Pantry, Cathedral/vaulted ceiling, Walk-In Closet(s)
- Flooring: Wood or Sim.Wood Floors
- Windows: Skylight(s)
- Basement: Full,Partially Finished,Concrete,Sump Pump
Interior area
- Total structure area: 2,730
- Total interior livable area: 2,730 sqft
Property
Parking
- Total spaces: 3.5
- Parking features: Garage Door Opener, Attached, 3 Car
- Attached garage spaces: 3.5
Features
- Levels: One
- Stories: 1
- Patio & porch: Deck, Patio
- Has spa: Yes
- Spa features: Bath
Lot
- Size: 1.87 Acres
- Features: Wooded
Details
- Parcel number: 01000800601000
- Zoning: Residential
Construction
Type & style
- Home type: SingleFamily
- Architectural style: Ranch
- Property subtype: Single Family Residence
Materials
- Brick, Brick/Stone, Vinyl Siding
Condition
- 21+ Years
- New construction: No
- Year built: 2002
Utilities & green energy
- Sewer: Septic Tank, Mound Septic
- Water: Well
- Utilities for property: Cable Available
Community & neighborhood
Location
- Region: Reedsville
- Municipality: Manitowoc Rapids
HOA & financial
HOA
- Has HOA: Yes
- HOA fee: $42 annually
Price history
| Date | Event | Price |
|---|---|---|
| 9/15/2023 | Sold | $400,000+14.3%$147/sqft |
Source: | ||
| 7/13/2023 | Contingent | $349,900$128/sqft |
Source: | ||
| 6/24/2023 | Listed for sale | $349,900+34.6%$128/sqft |
Source: | ||
| 8/30/2019 | Sold | $259,900$95/sqft |
Source: RANW #50201957 Report a problem | ||
| 5/2/2019 | Listed for sale | $259,900$95/sqft |
Source: REALTORS Association of Northeast Wisconsin #50201957 Report a problem | ||
Public tax history
| Year | Property taxes | Tax assessment |
|---|---|---|
| 2024 | $438 +7.6% | $31,200 |
| 2023 | $407 -4.6% | $31,200 |
| 2022 | $427 -4.2% | $31,200 +28.9% |
Find assessor info on the county website
Neighborhood: 54230
Nearby schools
GreatSchools rating
- 5/10Valders Middle SchoolGrades: 5-8Distance: 7 mi
- 7/10Valders High SchoolGrades: 9-12Distance: 6.9 mi
- 2/10Valders Elementary SchoolGrades: PK-4Distance: 7 mi
Schools provided by the listing agent
- Elementary: Valders
- Middle: Valders
- High: Valders
- District: Valders Area
Source: WIREX MLS. This data may not be complete. We recommend contacting the local school district to confirm school assignments for this home.
Get pre-qualified for a loan
At Zillow Home Loans, we can pre-qualify you in as little as 5 minutes with no impact to your credit score.An equal housing lender. NMLS #10287.

