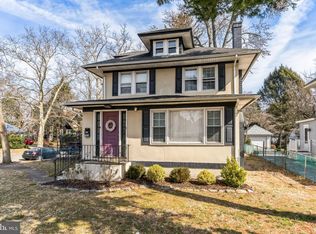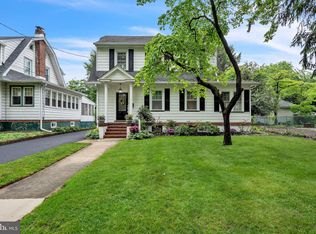Come home to a truly exceptional, story book Colonial revival custom built (stone block ) home ~ 1920 w/large garden oasis in the lovely Collins Tract community. Move-in condition home boasts new ultra-high effic Navien heater/tankless hot water combo unit for LOW heating bills, 200-Amp elec service, all new elec wiring (2016) complete the fusion of original character & design w/modern convenience. 30-yr Timberline roof, just over ~ acre of fully-fenced lush grounds w/patio areas create a dream living space! Welcome into a large foyer w/Chestnut crown-molding t/o entire first flr, French doors to LR, DR w/chair rail molding, built-in corner cabinet, view of the garden, French door to kitchen & French door to relaxing light-filled sunporch w/ceiling fan. All crown molding, millwork & doors are original Amer Chestnut! EIK is newly renovated w/subway tiles, designer cabinetry w/quiet-close doors & drawers, 2 lazy-susan cabs, pot drawers & pull-out pantry cabinet, SS Bosch dishwasher & self-cleaning oven, glass-front cabinetry, and lovely slate-like vinyl flooring. A butler's pantry offers more cabinets, sink & mini-fridge. A lovely staircase takes you to the second flr & 4Bdrms: Main Bedrm opens to another bedroom used as a sitting room w/ceiling fan. 2 add'l bedrooms, one used as a Dressing Rm w/built-in closet, another w/ceiling fan & (3) bookshelves. Ceramic tile bath w/crown molding, rain shower & hand-held shower, double sinks, slate-gray ceramic tile floor & linen storage cabinet; hallway w/another large linen closet, stairs to third flr - two additional Bdrms ? or playroom, office space, you decide. A large walk-in closet (17'x5') offers great storage for luggage & off-season clothing. Spacious 7' height dry basement w/sep laundry room-high effic washer & dryer; utility sink; built-in wall cabinets for storage. Outside - 1c garage & driveway accommodating 3-4 cars. A fully-fenced garden beckons you to relax in one of the charming paved sitting areas providing electrical outlet for party lights & gardening. Located within minutes of EVERYTHING - Cherry Hill Mall-Garden State Plaza (home to Wegmans, restaurants & much more!); easy access to Philadelphia via Tacony, Betsy Ross & Ben Franklin Bridges; walk into charming Merchantville & w/in 10 min drive to trendy Collingswood & historic Haddonfield just to name a few! Welcome Home!
This property is off market, which means it's not currently listed for sale or rent on Zillow. This may be different from what's available on other websites or public sources.

