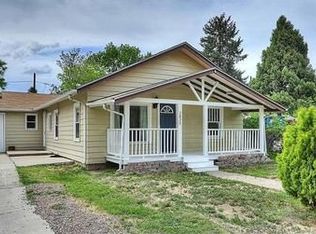Sold for $730,000
$730,000
2816 Benton Street, Wheat Ridge, CO 80214
6beds
1,805sqft
Single Family Residence
Built in 1917
7,793 Square Feet Lot
$703,600 Zestimate®
$404/sqft
$3,356 Estimated rent
Home value
$703,600
$654,000 - $753,000
$3,356/mo
Zestimate® history
Loading...
Owner options
Explore your selling options
What's special
This listing is for TWO properties: 2816 and 2816 1/2 Benton Street.
**Charming Estate with Main House and Cottage** This property is an ideal multi-generational gem! It offers a 1,270-sf house with four bedrooms, two completely remodeled bathrooms, AND a separate, also completely remodeled, quaint cottage featuring two bedrooms and one bathroom. All of the carpet is brand new in perfectly neutral tones. It all sits on an expansive lot with a back yard sprinkler system.
The main house is neatly laid out with the primary bedroom and living area in front, and a beautiful kitchen with granite countertops between the remaining three bedrooms and large full bath with double vanity. There is a primary ensuite for added convenience and privacy. It is a classic architectural style with ample natural light throughout. For plant lovers, the good-sized laundry room contains several large windows to let in plenty of light for your plants, as well as room on the lot for growing a garden.
The two-bedroom cottage has new granite countertop, backsplash, laminate flooring, shower, vanity, toilet, and paint and baseboards.
Location: Conveniently located in the fast-growing West Highlands/Wheat Ridge area only blocks from Sloan’s Lake and two blocks from RTD and light rail. A lovely park with children’s play equipment is only one block away.
This property has a great rental history and extra income potential. Live in one and rent the other to help pay your mortgage, rent both for extra income, or use the cottage as a mother-in-law apartment.
This property has also been pre-approved by the building department for building a two-car garage within the set back parameters allowed by Jefferson County.
Zillow last checked: 8 hours ago
Listing updated: August 05, 2025 at 05:31pm
Listed by:
Dawn Horton 720-434-6698,
LoKation
Bought with:
Dawn Horton
LoKation
Dawn Horton
LoKation
Source: REcolorado,MLS#: 4440806
Facts & features
Interior
Bedrooms & bathrooms
- Bedrooms: 6
- Bathrooms: 3
- Full bathrooms: 1
- 3/4 bathrooms: 2
- Main level bathrooms: 3
- Main level bedrooms: 6
Primary bedroom
- Level: Main
Bedroom
- Level: Main
Bedroom
- Level: Main
Bedroom
- Level: Main
Bedroom
- Level: Main
Bedroom
- Level: Main
Primary bathroom
- Level: Main
Bathroom
- Level: Main
Bathroom
- Level: Main
Family room
- Level: Main
Kitchen
- Level: Main
Laundry
- Level: Main
Living room
- Level: Main
Heating
- Electric
Cooling
- Air Conditioning-Room
Appliances
- Included: Dishwasher, Disposal, Dryer, Microwave, Oven, Range, Refrigerator, Self Cleaning Oven, Washer
- Laundry: In Unit
Features
- Ceiling Fan(s)
- Flooring: Carpet, Tile, Wood
- Windows: Double Pane Windows
- Basement: Crawl Space,Unfinished
Interior area
- Total structure area: 1,805
- Total interior livable area: 1,805 sqft
- Finished area above ground: 1,170
Property
Parking
- Total spaces: 5
- Parking features: Concrete
- Details: Off Street Spaces: 3
Features
- Levels: One
- Stories: 1
- Patio & porch: Deck, Front Porch
- Fencing: Full
Lot
- Size: 7,793 sqft
Details
- Parcel number: 513335
- Special conditions: Standard
Construction
Type & style
- Home type: SingleFamily
- Architectural style: Traditional
- Property subtype: Single Family Residence
Materials
- Concrete, Wood Siding
- Foundation: Concrete Perimeter
Condition
- Year built: 1917
Utilities & green energy
- Electric: 110V, 220 Volts
- Sewer: Public Sewer
- Water: Public
- Utilities for property: Electricity Connected
Community & neighborhood
Security
- Security features: Carbon Monoxide Detector(s), Smoke Detector(s)
Location
- Region: Wheat Ridge
- Subdivision: Lakeside Resub
Other
Other facts
- Listing terms: Cash,Conventional,FHA,VA Loan
- Ownership: Individual
- Road surface type: Paved
Price history
| Date | Event | Price |
|---|---|---|
| 12/2/2024 | Sold | $730,000-8.6%$404/sqft |
Source: | ||
| 11/1/2024 | Pending sale | $799,000$443/sqft |
Source: | ||
| 10/3/2024 | Price change | $799,000-3.7%$443/sqft |
Source: | ||
| 9/21/2024 | Price change | $830,000+18.7%$460/sqft |
Source: | ||
| 1/12/2021 | Listing removed | -- |
Source: | ||
Public tax history
| Year | Property taxes | Tax assessment |
|---|---|---|
| 2024 | $3,739 +18.2% | $42,758 |
| 2023 | $3,164 -1.4% | $42,758 +20.3% |
| 2022 | $3,208 +67.5% | $35,540 -2.8% |
Find assessor info on the county website
Neighborhood: 80214
Nearby schools
GreatSchools rating
- 4/10Edgewater Elementary SchoolGrades: PK-6Distance: 0.5 mi
- 3/10Jefferson High SchoolGrades: 7-12Distance: 1.1 mi
Schools provided by the listing agent
- Elementary: Edgewater
- Middle: Jefferson
- High: Jefferson
- District: Jefferson County R-1
Source: REcolorado. This data may not be complete. We recommend contacting the local school district to confirm school assignments for this home.
Get a cash offer in 3 minutes
Find out how much your home could sell for in as little as 3 minutes with a no-obligation cash offer.
Estimated market value$703,600
Get a cash offer in 3 minutes
Find out how much your home could sell for in as little as 3 minutes with a no-obligation cash offer.
Estimated market value
$703,600
