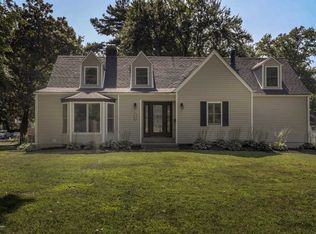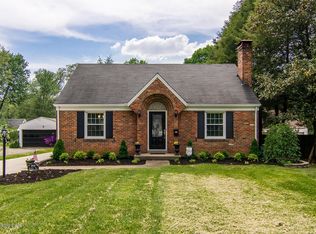Sold for $380,000
$380,000
2816 Arlington Rd, Louisville, KY 40220
3beds
1,782sqft
Single Family Residence
Built in 1939
0.39 Acres Lot
$393,000 Zestimate®
$213/sqft
$1,977 Estimated rent
Home value
$393,000
$365,000 - $424,000
$1,977/mo
Zestimate® history
Loading...
Owner options
Explore your selling options
What's special
Like new home!! This 3 bedroom/2 bath home is MOVE-IN ready. The updates are a ventless gas fireplace with remote. This month the original hardwood floors upstairs were refinished, also fresh interior paint. 3 ton CA new 2020, Furnance 2022, roof 2014, sewer line from home to street 2014, 4 ft picket fence around large backyard. There is a 30 ft gravel pad with 30 amp electric for RV, stick built shed. Kitchen has stainless steel appliances (refrigerator, Gas range, Dishwasher, and Microwave) Dining room has built in corner cabinet. Replacement windows and ADT alarm system. Unfinished basement with freshly painted floors. The garage has a great bonus room that was used as a game room. This one wont last in this area! And don't forget the bonus/game room over the garage with over 400 sq ft and air conditioning. Seller is related to the list agent.
Zillow last checked: 8 hours ago
Listing updated: January 28, 2025 at 05:36am
Listed by:
Charles H Gibson 502-897-3321,
BERKSHIRE HATHAWAY HomeServices, Parks & Weisberg Realtors
Bought with:
Ethan J Adams, 244623
RE/MAX Properties East
Source: GLARMLS,MLS#: 1664174
Facts & features
Interior
Bedrooms & bathrooms
- Bedrooms: 3
- Bathrooms: 2
- Full bathrooms: 2
Primary bedroom
- Level: First
- Area: 156
- Dimensions: 12.00 x 13.00
Bedroom
- Level: Second
- Area: 169.88
- Dimensions: 12.40 x 13.70
Bedroom
- Level: Second
- Area: 170.28
- Dimensions: 12.90 x 13.20
Full bathroom
- Level: First
Full bathroom
- Level: Second
Dining room
- Level: First
- Area: 149.04
- Dimensions: 10.80 x 13.80
Kitchen
- Level: First
- Area: 141.1
- Dimensions: 10.00 x 14.11
Living room
- Level: First
Office
- Level: First
- Area: 131.1
- Dimensions: 9.50 x 13.80
Heating
- Forced Air, Natural Gas
Cooling
- None
Features
- Basement: Unfinished
- Number of fireplaces: 1
Interior area
- Total structure area: 1,782
- Total interior livable area: 1,782 sqft
- Finished area above ground: 1,782
- Finished area below ground: 0
Property
Parking
- Total spaces: 2
- Parking features: Detached, Driveway
- Garage spaces: 2
- Has uncovered spaces: Yes
Features
- Stories: 2
- Patio & porch: Porch
- Fencing: Privacy,Wood
Lot
- Size: 0.39 Acres
- Features: Cleared, Level
Details
- Parcel number: 082D00730024
Construction
Type & style
- Home type: SingleFamily
- Architectural style: Cape Cod
- Property subtype: Single Family Residence
Materials
- Vinyl Siding, Aluminum Siding
- Foundation: Concrete Perimeter
- Roof: Shingle
Condition
- Year built: 1939
Utilities & green energy
- Sewer: Public Sewer
- Water: Public
- Utilities for property: Electricity Connected, Natural Gas Connected
Community & neighborhood
Location
- Region: Louisville
- Subdivision: Avondale
HOA & financial
HOA
- Has HOA: No
Price history
| Date | Event | Price |
|---|---|---|
| 7/29/2024 | Pending sale | $378,900-0.3%$213/sqft |
Source: | ||
| 7/26/2024 | Sold | $380,000+0.3%$213/sqft |
Source: | ||
| 6/28/2024 | Contingent | $378,900$213/sqft |
Source: | ||
| 6/26/2024 | Listed for sale | $378,900+51.6%$213/sqft |
Source: | ||
| 7/2/2014 | Sold | $249,900$140/sqft |
Source: | ||
Public tax history
| Year | Property taxes | Tax assessment |
|---|---|---|
| 2023 | $3,401 -1.3% | $253,420 |
| 2022 | $3,447 -6.4% | $253,420 |
| 2021 | $3,681 -0.5% | $253,420 -5.9% |
Find assessor info on the county website
Neighborhood: Avondale Melbourne Heights
Nearby schools
GreatSchools rating
- 6/10Klondike Elementary SchoolGrades: PK-5Distance: 1.1 mi
- 5/10Westport Middle SchoolGrades: 6-8Distance: 4.2 mi
- 1/10Seneca High SchoolGrades: 9-12Distance: 1.4 mi
Get pre-qualified for a loan
At Zillow Home Loans, we can pre-qualify you in as little as 5 minutes with no impact to your credit score.An equal housing lender. NMLS #10287.
Sell for more on Zillow
Get a Zillow Showcase℠ listing at no additional cost and you could sell for .
$393,000
2% more+$7,860
With Zillow Showcase(estimated)$400,860

