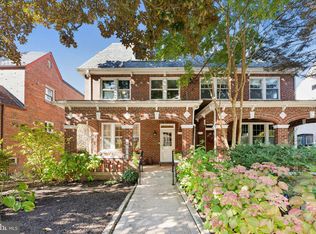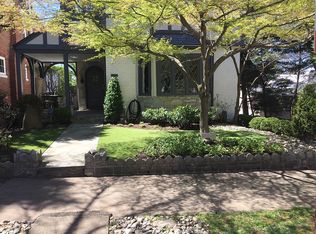Sold for $1,500,000 on 07/31/23
$1,500,000
2816 38th St NW, Washington, DC 20007
9beds
4,029sqft
Single Family Residence
Built in 1932
3,900 Square Feet Lot
$1,859,100 Zestimate®
$372/sqft
$6,657 Estimated rent
Home value
$1,859,100
$1.65M - $2.08M
$6,657/mo
Zestimate® history
Loading...
Owner options
Explore your selling options
What's special
Beautiful spacious, 9 bedroom 5.5 bathroom semi-detached, residence located in sought after Observatory Circle. 2816 38th Street, NW is 4,029 square feet on 4 finished levels. Partially renovated in 2013. The upper three levels of the home offers 6 Bedrooms with 3.5 Bathrooms, a gorgeous fully renovated kitchen, skylighted / bright breakfast room with plenty of windows, allowing ample natural light with easy access to large deck, living room & dining room, powder room, laundry room. The lower level (with connecting interior stairs) is an open concept kitchen and living room with large granite counter-tops over hang allowing for plenty of bar seating and 3 Bedrooms with 2 Full Bath, its own washer/ dryer for a private in-law suite; has separate heat pump, entrance and private patio. The home was originally built in 1932 and has been renovated but keeping the historical attributes throughout the house. Home has been fully repainted this year and original 1930s floors have been refinished. HVAC unit and hot water heater recently replaced and upgraded. 2 private driveway off-street parking spaces in the back of the home. Just blocks away from Massachusetts Ave. NW and Wisconsin Ave, which provides easy access to Georgetown and Dupont Circle.
Zillow last checked: 8 hours ago
Listing updated: December 13, 2023 at 03:10am
Listed by:
Ata Yavalar 202-327-1164,
Sabrii Realty International
Bought with:
Christina Miller, 656292
Compass
Source: Bright MLS,MLS#: DCDC2069484
Facts & features
Interior
Bedrooms & bathrooms
- Bedrooms: 9
- Bathrooms: 6
- Full bathrooms: 5
- 1/2 bathrooms: 1
- Main level bathrooms: 1
Basement
- Area: 1400
Heating
- Heat Pump, Electric
Cooling
- Central Air, Electric
Appliances
- Included: Gas Water Heater
Features
- Basement: Connecting Stairway,Exterior Entry
- Number of fireplaces: 2
- Fireplace features: Wood Burning
Interior area
- Total structure area: 4,029
- Total interior livable area: 4,029 sqft
- Finished area above ground: 2,629
- Finished area below ground: 1,400
Property
Parking
- Total spaces: 2
- Parking features: Driveway, Off Street
- Uncovered spaces: 2
Accessibility
- Accessibility features: None
Features
- Levels: Four
- Stories: 4
- Pool features: None
Lot
- Size: 3,900 sqft
- Features: Urban Land-Sassafras-Chillum
Details
- Additional structures: Above Grade, Below Grade
- Parcel number: 1813//0024
- Zoning: RESIDENTIAL
- Special conditions: Standard
Construction
Type & style
- Home type: SingleFamily
- Architectural style: Traditional
- Property subtype: Single Family Residence
- Attached to another structure: Yes
Materials
- Brick
- Foundation: Concrete Perimeter
Condition
- New construction: No
- Year built: 1932
Utilities & green energy
- Sewer: Public Sewer
- Water: Public
Community & neighborhood
Location
- Region: Washington
- Subdivision: Observatory Circle
Other
Other facts
- Listing agreement: Exclusive Agency
- Ownership: Fee Simple
Price history
| Date | Event | Price |
|---|---|---|
| 7/31/2023 | Sold | $1,500,000-9.1%$372/sqft |
Source: | ||
| 6/9/2023 | Pending sale | $1,650,000$410/sqft |
Source: | ||
| 4/22/2023 | Listed for sale | $1,650,000+79.3%$410/sqft |
Source: | ||
| 5/4/2021 | Listing removed | -- |
Source: Zillow Rental Manager | ||
| 2/27/2021 | Listed for rent | $3,650-47.5%$1/sqft |
Source: Zillow Rental Manager | ||
Public tax history
| Year | Property taxes | Tax assessment |
|---|---|---|
| 2025 | $11,981 +0.3% | $1,499,430 +0.4% |
| 2024 | $11,951 -4.2% | $1,492,990 +1.8% |
| 2023 | $12,472 +3.4% | $1,467,300 +3.4% |
Find assessor info on the county website
Neighborhood: Cathedral Heights
Nearby schools
GreatSchools rating
- 9/10Stoddert Elementary SchoolGrades: PK-5Distance: 0.3 mi
- 6/10Hardy Middle SchoolGrades: 6-8Distance: 0.9 mi
- 7/10Jackson-Reed High SchoolGrades: 9-12Distance: 1.6 mi
Schools provided by the listing agent
- District: District Of Columbia Public Schools
Source: Bright MLS. This data may not be complete. We recommend contacting the local school district to confirm school assignments for this home.

Get pre-qualified for a loan
At Zillow Home Loans, we can pre-qualify you in as little as 5 minutes with no impact to your credit score.An equal housing lender. NMLS #10287.
Sell for more on Zillow
Get a free Zillow Showcase℠ listing and you could sell for .
$1,859,100
2% more+ $37,182
With Zillow Showcase(estimated)
$1,896,282
