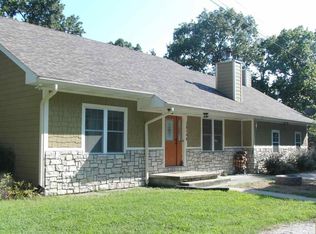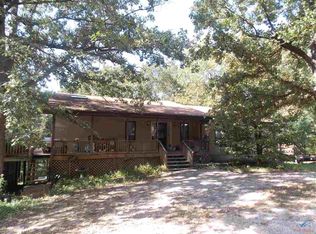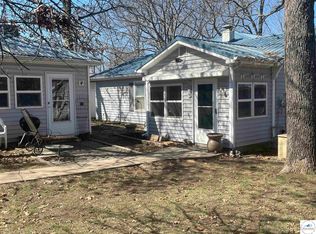Sold
Price Unknown
28153 Panorama Rd, Warsaw, MO 65355
3beds
2,134sqft
Single Family Residence
Built in 1990
0.47 Acres Lot
$293,800 Zestimate®
$--/sqft
$2,044 Estimated rent
Home value
$293,800
$276,000 - $311,000
$2,044/mo
Zestimate® history
Loading...
Owner options
Explore your selling options
What's special
Truman Lake Area! Ready to retire? This is it! Primary residence or weekend pleasure close to city with all of the fun things to do. Beautiful 3b/3b home with 2 fireplaces and wonderful east exposure sunroom/porch. Very well maintained with maintenance free brick and vinyl siding exterior. Huge lower level for entertaining or use as mothers-in-law quarters (3rd bedroom) with private entry/garage. 3 garages with over sized double concrete drives. Back covered deck & patio w/fish cleaning station. 5 minutes from Long Shoal Marina for those fishing and boating fun days. Paved road to home close to Hwy 7. Includes 3 lots with trees and lake access. Large shed, separate workshop, additional carport and firepit for those cozy outside gatherings. Will sell fast. This is a must see property!
Zillow last checked: 8 hours ago
Listing updated: March 14, 2024 at 02:36pm
Listing Provided by:
Linda Cline 816-694-8430,
ReeceNichols - Lees Summit
Bought with:
Non MLS
Non-MLS Office
Source: Heartland MLS as distributed by MLS GRID,MLS#: 2467705
Facts & features
Interior
Bedrooms & bathrooms
- Bedrooms: 3
- Bathrooms: 3
- Full bathrooms: 3
Primary bedroom
- Features: Ceiling Fan(s), Wood Floor
- Level: Main
Bedroom 2
- Features: Ceiling Fan(s), Wood Floor
- Level: Main
- Dimensions: 11 x 18
Bedroom 3
- Features: All Carpet, Cedar Closet(s), Ceiling Fan(s), Walk-In Closet(s)
- Level: Lower
Primary bathroom
- Features: Ceiling Fan(s), Shower Only, Vinyl
- Level: Main
Bathroom 2
- Features: Shower Over Tub, Vinyl
- Level: Main
Bathroom 3
- Features: Shower Only, Vinyl
- Level: Lower
Kitchen
- Features: Built-in Features, Ceiling Fan(s), Laminate Counters, Wood Floor
- Level: Main
- Dimensions: 12 x 10
Living room
- Features: Ceiling Fan(s), Fireplace, Wood Floor
- Level: Main
- Dimensions: 15 x 19
Recreation room
- Features: All Carpet, Ceiling Fan(s), Fireplace, Walk-In Closet(s)
- Level: Lower
- Dimensions: 15 x 26
Sun room
- Features: Ceiling Fan(s), Other
- Level: Main
Utility room
- Features: Vinyl
- Level: Main
Heating
- Propane
Cooling
- Attic Fan, Electric
Appliances
- Included: Dishwasher, Disposal, Dryer, Humidifier, Microwave, Refrigerator, Free-Standing Electric Oven, Washer, Water Softener
- Laundry: In Kitchen, Laundry Closet
Features
- Cedar Closet, Ceiling Fan(s), Custom Cabinets, Pantry, In-Law Floorplan, Stained Cabinets, Walk-In Closet(s)
- Flooring: Carpet, Vinyl, Wood
- Doors: Storm Door(s)
- Windows: Window Coverings, Thermal Windows
- Basement: Basement BR,Finished,Interior Entry,Walk-Out Access
- Number of fireplaces: 2
- Fireplace features: Living Room, Recreation Room
Interior area
- Total structure area: 2,134
- Total interior livable area: 2,134 sqft
- Finished area above ground: 1,280
- Finished area below ground: 854
Property
Parking
- Total spaces: 3
- Parking features: Attached, Basement, Carport, Garage Door Opener, Garage Faces Side
- Garage spaces: 3
- Has carport: Yes
Features
- Patio & porch: Deck, Covered, Porch
- Exterior features: Fire Pit, Sat Dish Allowed
Lot
- Size: 0.47 Acres
- Dimensions: 109 x 187
- Features: Level
Details
- Additional structures: Other, Outbuilding, Shed(s)
- Parcel number: 133.005001002003.000
- Other equipment: Satellite Dish
Construction
Type & style
- Home type: SingleFamily
- Architectural style: Traditional
- Property subtype: Single Family Residence
Materials
- Brick/Mortar, Vinyl Siding
- Roof: Composition
Condition
- Year built: 1990
Utilities & green energy
- Sewer: Septic Tank
- Water: Well
Community & neighborhood
Security
- Security features: Smoke Detector(s)
Location
- Region: Warsaw
- Subdivision: Teal Bend
HOA & financial
HOA
- Has HOA: Yes
- HOA fee: $355 annually
- Services included: Street, Water
- Association name: Winegar's Teal Bend Lot Owners Assoc Inc
Other
Other facts
- Listing terms: Cash,Conventional,FHA,VA Loan
- Ownership: Private
- Road surface type: Gravel, Paved
Price history
| Date | Event | Price |
|---|---|---|
| 3/14/2024 | Sold | -- |
Source: | ||
| 2/10/2024 | Pending sale | $283,200$133/sqft |
Source: | ||
| 1/11/2024 | Listed for sale | $283,200$133/sqft |
Source: | ||
Public tax history
| Year | Property taxes | Tax assessment |
|---|---|---|
| 2025 | $1,252 +1.8% | $26,650 +10.9% |
| 2024 | $1,230 -0.3% | $24,020 |
| 2023 | $1,234 +2.9% | $24,020 +2.9% |
Find assessor info on the county website
Neighborhood: 65355
Nearby schools
GreatSchools rating
- NARuth Mercer Elementary SchoolGrades: PK-KDistance: 3.7 mi
- 2/10John Boise Middle SchoolGrades: 6-8Distance: 9.3 mi
- 2/10Warsaw High SchoolGrades: 9-12Distance: 9.3 mi


