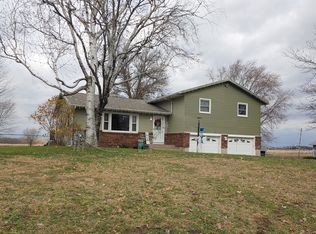Closed
$180,000
28150 W Thome Rd, Rock Falls, IL 61071
3beds
1,780sqft
Single Family Residence
Built in 1976
0.5 Acres Lot
$205,100 Zestimate®
$101/sqft
$1,577 Estimated rent
Home value
$205,100
$195,000 - $215,000
$1,577/mo
Zestimate® history
Loading...
Owner options
Explore your selling options
What's special
Classic ranch home located just south of Rock Falls city limits, near I-88. Montmorency school district. This property features a half acre lot with two new decks. Many new updates such as all new flooring, trim, six panel interior doors, ceiling fans, light fixtures, bathroom vanities and toilets. Vinyl tilt-in replacement windows throughout the home, plus two brand new windows in living room and family room. Convenient main floor laundry room. Champion 12.5 kW whole house generator. The full basement features a large recreation area and no shortage of storage space.
Zillow last checked: 8 hours ago
Listing updated: January 31, 2024 at 01:43pm
Listing courtesy of:
Heather Dauen 815-632-7339,
RE/MAX Sauk Valley
Bought with:
David DeVries
Xtreme Realty
Source: MRED as distributed by MLS GRID,MLS#: 11941882
Facts & features
Interior
Bedrooms & bathrooms
- Bedrooms: 3
- Bathrooms: 2
- Full bathrooms: 2
Primary bedroom
- Features: Flooring (Carpet)
- Level: Main
- Area: 143 Square Feet
- Dimensions: 11X13
Bedroom 2
- Features: Flooring (Carpet)
- Level: Main
- Area: 132 Square Feet
- Dimensions: 11X12
Bedroom 3
- Features: Flooring (Carpet)
- Level: Main
- Area: 121 Square Feet
- Dimensions: 11X11
Bonus room
- Features: Flooring (Vinyl)
- Level: Basement
- Area: 144 Square Feet
- Dimensions: 12X12
Bonus room
- Features: Flooring (Vinyl)
- Level: Basement
- Area: 176 Square Feet
- Dimensions: 11X16
Dining room
- Features: Flooring (Vinyl)
- Level: Main
- Area: 225 Square Feet
- Dimensions: 15X15
Family room
- Features: Flooring (Carpet)
- Level: Main
- Area: 209 Square Feet
- Dimensions: 11X19
Kitchen
- Features: Flooring (Vinyl)
- Level: Main
- Area: 180 Square Feet
- Dimensions: 12X15
Laundry
- Features: Flooring (Vinyl)
- Level: Main
- Area: 40 Square Feet
- Dimensions: 5X8
Living room
- Features: Flooring (Vinyl)
- Level: Main
- Area: 240 Square Feet
- Dimensions: 12X20
Recreation room
- Features: Flooring (Vinyl)
- Level: Basement
- Area: 300 Square Feet
- Dimensions: 15X20
Heating
- Natural Gas
Cooling
- Central Air
Appliances
- Laundry: Main Level, Gas Dryer Hookup
Features
- Basement: Partially Finished,Full
- Number of fireplaces: 1
- Fireplace features: Family Room
Interior area
- Total structure area: 3,068
- Total interior livable area: 1,780 sqft
- Finished area below ground: 620
Property
Parking
- Total spaces: 2
- Parking features: Asphalt, On Site, Garage Owned, Attached, Garage
- Attached garage spaces: 2
Accessibility
- Accessibility features: No Disability Access
Features
- Stories: 1
- Patio & porch: Deck
Lot
- Size: 0.50 Acres
- Dimensions: 130 X 168
Details
- Additional structures: Shed(s)
- Parcel number: 17091510070000
- Special conditions: Home Warranty
Construction
Type & style
- Home type: SingleFamily
- Architectural style: Ranch
- Property subtype: Single Family Residence
Materials
- Vinyl Siding
- Foundation: Concrete Perimeter
- Roof: Asphalt
Condition
- New construction: No
- Year built: 1976
Details
- Warranty included: Yes
Utilities & green energy
- Sewer: Septic Tank
- Water: Well
Community & neighborhood
Location
- Region: Rock Falls
Other
Other facts
- Listing terms: Cash
- Ownership: Fee Simple
Price history
| Date | Event | Price |
|---|---|---|
| 1/31/2024 | Sold | $180,000-4.8%$101/sqft |
Source: | ||
| 1/3/2024 | Contingent | $189,000$106/sqft |
Source: | ||
| 12/31/2023 | Price change | $189,000-3.1%$106/sqft |
Source: | ||
| 12/13/2023 | Price change | $195,000-1.8%$110/sqft |
Source: | ||
| 12/5/2023 | Listed for sale | $198,500+60.1%$112/sqft |
Source: | ||
Public tax history
| Year | Property taxes | Tax assessment |
|---|---|---|
| 2024 | $5,429 +7.9% | $63,772 +9.8% |
| 2023 | $5,029 +4% | $58,106 +6.7% |
| 2022 | $4,835 +31.2% | $54,452 +0.7% |
Find assessor info on the county website
Neighborhood: 61071
Nearby schools
GreatSchools rating
- 4/10Montmorency Ccsd #145Grades: K-8Distance: 1.4 mi
- 4/10Rock Falls Township High SchoolGrades: 9-12Distance: 3 mi
Schools provided by the listing agent
- Elementary: Montmorency School K-8
- Middle: Montmorency School K-8
- High: Rock Falls Township High School
- District: 145
Source: MRED as distributed by MLS GRID. This data may not be complete. We recommend contacting the local school district to confirm school assignments for this home.

Get pre-qualified for a loan
At Zillow Home Loans, we can pre-qualify you in as little as 5 minutes with no impact to your credit score.An equal housing lender. NMLS #10287.
