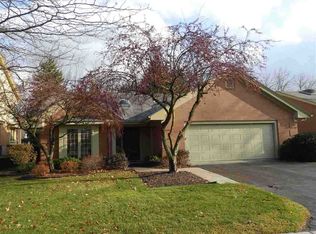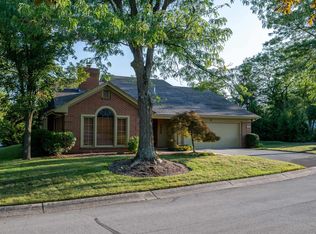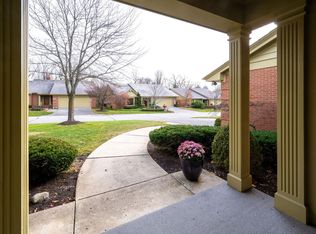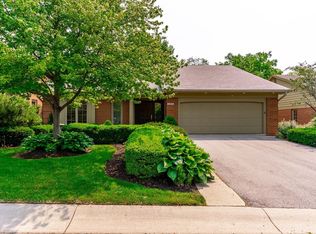Beds3 bed Baths3 bath House Size2272 sq ft Lot SizeNot AvailablePrice$299,900Price/sqft$132Property TypeCondo/Townhome/Row Home/Co-OpYear Built1985NeighborhoodCovington HomesteadsStyleNot AvailableStoriesNot AvailableGarage2Property Features Status: Active County: AllenArea: Allen - Aboite, LafayetteSubdivision: Covington HomesteadsAge: 26 year(s) old2 total full bath(s)1 total half bath11 total roomsFamily roomGame roomMaster Bedroom is 18x20 Level: MainLiving room is 20x16 Level: MainDining room is 20x16 Level: MainFamily room is 40x32 Level: LowerKitchen is 16x14 Level: MainGame room is 20x16 Level: LowerDen is 13x14 Level: Main2 car garage(s)Attached parkingCooling features: CoolingZoning: R1 One Family Res.Swimming pool(s)Community swimming pool(s)Spa/hot tub(s)BasementFireplace(s)Dining roomDenMaster Bedroom MainFloorBathroomFireplace FeaturesFamily Room, Living RoomHeating FeaturesGas, Forced AirExterior ConstructionBrick, WoodRoofingInterior FeaturesCarpet, Tile Floor(s), Window Coverings, Finished Basement, Full Basement, Walk-out Basement, Jet Tub, Utility Room, Full Master Bath, Gas & Elec Range/Oven Hook Up, Gas Water Heater, Ceiling Fan, Dishwasher, Disposal, Dryer, Foyer Entrance, Refrigerator, Microwave, Natural Wood, Range, Security System, Washer, Water Softener, 2nd Bedroom is 13x12 Level: Lower, 3rd Bedroom is 12x12 Level: Lower, Breakfast Room is 16x14 Level: Main, Laundry Area is 8x9, Extra Room is 25x24 Level: LowerExterior FeaturesConcrete Driveway, Level Lot, Partially Wooded, Enclosed Porch, Private Sewer, Public Water, Deck, Off Street Parking, Patio, Public Walks, Porch is 12x14
This property is off market, which means it's not currently listed for sale or rent on Zillow. This may be different from what's available on other websites or public sources.




