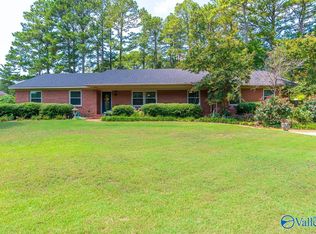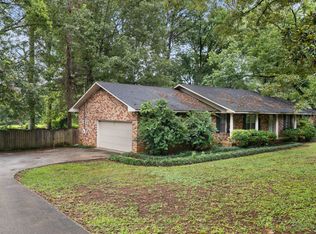Tastefully updated 3BR/2.5BA home on large corner lot in Hickory Hills. Bright foyer/sunroom welcomes tons of natural light and features a dry heat sauna for those cold winter months. This home has everything and more...lush park-like landscaping, oversized circular driveway, huge 22x24 great room plus separate living & dining spaces. Convenient to the Interstate & Beltline. Unbeatable value for prime SE Decatur location. Schedule your personal tour today!
This property is off market, which means it's not currently listed for sale or rent on Zillow. This may be different from what's available on other websites or public sources.

