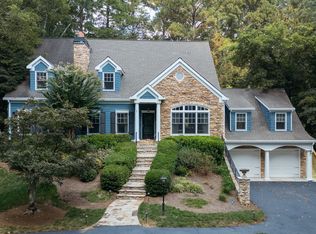Gorgeous four side brick home located in desirable Pine Hills. This spacious six bedroom home features 10ft ceilings, open flr plan, finished basement, hardwood floors, stainless appliances, large/walkout backyard, and three car garage. The basement boasts a complete kitchen, new hardwood floors, ample storage and bedroom with full bath. The master suite retreat is complimented by a balcony, sitting room, fireplace, wet bar and enormous walk-in closet. Just a short walk to Shady Valley Park and located within Sarah Smith school district!...a MUST SEE
This property is off market, which means it's not currently listed for sale or rent on Zillow. This may be different from what's available on other websites or public sources.
