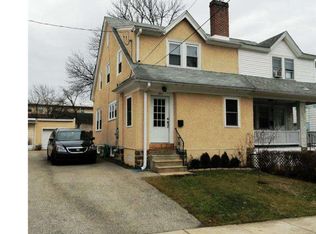Sold for $385,000 on 07/19/24
$385,000
2815 Saint Marys Rd, Ardmore, PA 19003
3beds
1,152sqft
Single Family Residence
Built in 1930
3,485 Square Feet Lot
$412,300 Zestimate®
$334/sqft
$2,697 Estimated rent
Home value
$412,300
$367,000 - $462,000
$2,697/mo
Zestimate® history
Loading...
Owner options
Explore your selling options
What's special
Welcome to this beautifully updated 3-bedroom, 1.5-bathroom home in the heart of Ardmore. As you step inside, you'll be greeted by stunning wood floors that flow seamlessly throughout the main level. The heart of this home is the recently updated kitchen, featuring sleek countertops, contemporary cabinetry, and newer appliances. In the living room, you'll find the brand-new half bathroom, a convenient addition to the main level. Upstairs, you'll find three generously sized bedrooms and a full bathroom that offers both style and functionality with updated fixtures and finishes. Utilize the unfinished basement for storage or finish it for additional living space. Outside, the large detached garage offers ample storage and parking, while the yard and patio are perfect for hosting barbecues in the summer. This home features a mini-split unit on the main level, providing efficient heating and cooling, and a new water heater (July 2023). Situated in a vibrant community, this beautiful house is in the top-rated Haverford School District and close to parks, shopping, and dining. Schedule a showing today!
Zillow last checked: 8 hours ago
Listing updated: September 23, 2024 at 02:32pm
Listed by:
Jason Polykoff 610-420-5178,
Compass RE,
Listing Team: The Kerry Carr Team
Bought with:
Tim Di Bernardino, RM424774
Brent Celek Real Estate, LLC
Source: Bright MLS,MLS#: PADE2066934
Facts & features
Interior
Bedrooms & bathrooms
- Bedrooms: 3
- Bathrooms: 2
- Full bathrooms: 1
- 1/2 bathrooms: 1
- Main level bathrooms: 1
Basement
- Area: 404
Heating
- Hot Water, Oil
Cooling
- Ductless, Window Unit(s), Electric
Appliances
- Included: Dishwasher, Dryer, Freezer, Microwave, Oven/Range - Gas, Refrigerator, Washer, Water Heater, Gas Water Heater
- Laundry: In Basement
Features
- Ceiling Fan(s), Dining Area, Formal/Separate Dining Room, Recessed Lighting
- Flooring: Hardwood, Carpet, Wood
- Windows: Window Treatments
- Basement: Unfinished,Full
- Has fireplace: No
Interior area
- Total structure area: 1,556
- Total interior livable area: 1,152 sqft
- Finished area above ground: 1,152
- Finished area below ground: 0
Property
Parking
- Total spaces: 4
- Parking features: Garage Faces Front, Garage Door Opener, Detached, Driveway
- Garage spaces: 1
- Uncovered spaces: 3
Accessibility
- Accessibility features: None
Features
- Levels: Two
- Stories: 2
- Patio & porch: Patio, Porch
- Exterior features: Sidewalks
- Pool features: None
- Fencing: Chain Link
Lot
- Size: 3,485 sqft
- Dimensions: 29.00 x 106.00
Details
- Additional structures: Above Grade, Below Grade
- Parcel number: 22060189600
- Zoning: RESIDENTIAL
- Special conditions: Standard
Construction
Type & style
- Home type: SingleFamily
- Architectural style: Colonial
- Property subtype: Single Family Residence
- Attached to another structure: Yes
Materials
- Stucco
- Foundation: Concrete Perimeter
- Roof: Pitched,Shingle
Condition
- New construction: No
- Year built: 1930
Utilities & green energy
- Electric: 100 Amp Service
- Sewer: Public Sewer
- Water: Public
Community & neighborhood
Location
- Region: Ardmore
- Subdivision: Ardmore Park
- Municipality: HAVERFORD TWP
Other
Other facts
- Listing agreement: Exclusive Right To Sell
- Listing terms: Cash,Conventional,FHA,VA Loan
- Ownership: Fee Simple
Price history
| Date | Event | Price |
|---|---|---|
| 7/19/2024 | Sold | $385,000+0%$334/sqft |
Source: | ||
| 6/19/2024 | Pending sale | $384,900$334/sqft |
Source: | ||
| 6/15/2024 | Listed for sale | $384,900$334/sqft |
Source: | ||
Public tax history
| Year | Property taxes | Tax assessment |
|---|---|---|
| 2025 | $6,215 +6.2% | $227,530 |
| 2024 | $5,850 +2.9% | $227,530 |
| 2023 | $5,684 +2.4% | $227,530 |
Find assessor info on the county website
Neighborhood: 19003
Nearby schools
GreatSchools rating
- 5/10Chestnutwold El SchoolGrades: K-5Distance: 0.3 mi
- 9/10Haverford Middle SchoolGrades: 6-8Distance: 1.3 mi
- 10/10Haverford Senior High SchoolGrades: 9-12Distance: 1.2 mi
Schools provided by the listing agent
- District: Haverford Township
Source: Bright MLS. This data may not be complete. We recommend contacting the local school district to confirm school assignments for this home.

Get pre-qualified for a loan
At Zillow Home Loans, we can pre-qualify you in as little as 5 minutes with no impact to your credit score.An equal housing lender. NMLS #10287.
Sell for more on Zillow
Get a free Zillow Showcase℠ listing and you could sell for .
$412,300
2% more+ $8,246
With Zillow Showcase(estimated)
$420,546