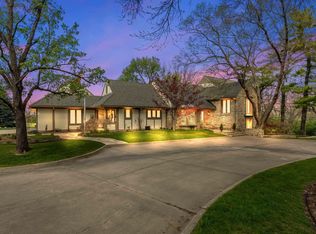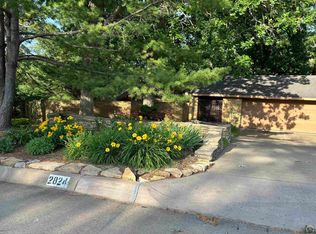Sold on 05/05/23
Price Unknown
2815 SW Macvicar Ave, Topeka, KS 66611
3beds
2,426sqft
Single Family Residence, Residential
Built in 1970
0.46 Acres Lot
$349,000 Zestimate®
$--/sqft
$2,016 Estimated rent
Home value
$349,000
$318,000 - $380,000
$2,016/mo
Zestimate® history
Loading...
Owner options
Explore your selling options
What's special
Popular location for this well cared for home, complete with generator, oversized garage, and extra parking. You will love the spacious rooms through out the home. Enjoy the natural lighting with a wall of windows over looking back yard and green space just beyond the yard. Sunkissed wood floors in the hearth room and kitchen/dining areas warm the heart. Meal prep is easy in this updated kitchen with granite top and plenty of storage/work space. This home offers multiple living spaces and areas to relax in after a long day at work.
Zillow last checked: 8 hours ago
Listing updated: May 08, 2023 at 05:58am
Listed by:
Carol Ronnebaum 785-640-2685,
Coldwell Banker American Home
Bought with:
David Bussard, BR00045648
KW One Legacy Partners, LLC
Source: Sunflower AOR,MLS#: 228458
Facts & features
Interior
Bedrooms & bathrooms
- Bedrooms: 3
- Bathrooms: 3
- Full bathrooms: 3
Primary bedroom
- Level: Upper
- Area: 183.6
- Dimensions: 13.5x13.6
Bedroom 2
- Level: Upper
- Area: 132.25
- Dimensions: 11.5x11.5
Bedroom 3
- Level: Upper
- Area: 149.5
- Dimensions: 11.5x13
Dining room
- Level: Main
- Area: 159.46
- Dimensions: 13.4x11.9
Family room
- Level: Main
- Area: 204
- Dimensions: 17x12
Great room
- Level: Main
- Area: 323
- Dimensions: 19x17
Kitchen
- Level: Main
- Dimensions: 11x12+11.3x11
Laundry
- Level: Basement
Living room
- Level: Main
- Area: 208.8
- Dimensions: 17.4x12
Recreation room
- Level: Basement
- Area: 273
- Dimensions: 21x13
Heating
- Natural Gas
Cooling
- Central Air
Appliances
- Included: Electric Range, Electric Cooktop, Microwave, Dishwasher, Refrigerator, Disposal, Water Softener Owned
- Laundry: In Basement
Features
- Flooring: Hardwood, Ceramic Tile, Carpet
- Basement: Concrete,Partial,Partially Finished
- Number of fireplaces: 1
- Fireplace features: One, Gas, Gas Starter, Great Room
Interior area
- Total structure area: 2,426
- Total interior livable area: 2,426 sqft
- Finished area above ground: 1,926
- Finished area below ground: 500
Property
Parking
- Parking features: Attached, Extra Parking
- Has attached garage: Yes
Features
- Levels: Multi/Split
- Patio & porch: Screened
Lot
- Size: 0.46 Acres
- Features: Sprinklers In Front
Details
- Parcel number: R47055
- Special conditions: Standard,Arm's Length
Construction
Type & style
- Home type: SingleFamily
- Property subtype: Single Family Residence, Residential
Materials
- Roof: Architectural Style
Condition
- Year built: 1970
Utilities & green energy
- Water: Public
Community & neighborhood
Location
- Region: Topeka
- Subdivision: Winter Pk #2&3
Price history
| Date | Event | Price |
|---|---|---|
| 5/5/2023 | Sold | -- |
Source: | ||
| 4/13/2023 | Pending sale | $328,950$136/sqft |
Source: | ||
| 4/7/2023 | Listed for sale | $328,950$136/sqft |
Source: | ||
Public tax history
| Year | Property taxes | Tax assessment |
|---|---|---|
| 2025 | -- | $39,461 +5% |
| 2024 | $5,424 +5.4% | $37,582 +7.2% |
| 2023 | $5,147 +7.5% | $35,044 +11% |
Find assessor info on the county website
Neighborhood: 66611
Nearby schools
GreatSchools rating
- 5/10Jardine ElementaryGrades: PK-5Distance: 0.6 mi
- 6/10Jardine Middle SchoolGrades: 6-8Distance: 0.6 mi
- 5/10Topeka High SchoolGrades: 9-12Distance: 2.4 mi
Schools provided by the listing agent
- Elementary: Jardine Elementary School/USD 501
- Middle: Jardine Middle School/USD 501
- High: Topeka High School/USD 501
Source: Sunflower AOR. This data may not be complete. We recommend contacting the local school district to confirm school assignments for this home.

