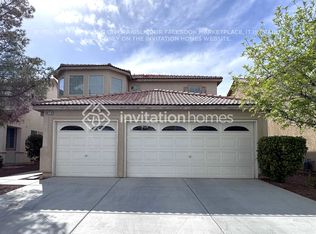Discover this stunning single-story estate in Section 10, where classic charm meets modern refinement. This custom-built home features 4 bedrooms, 2.5 baths, an office, a large storage room, and a 3-car garage, all with numerous upgrades. The natural color manmade wood floors are complemented by extra-large format laser-cut tiles in the living room and bathrooms. The bathrooms feature a freestanding tub, floating toilets and vanities, frameless shower doors, and seamless floors. The open kitchen boasts custom cabinets, granite countertops, and upgraded stainless steel appliances. The large laundry room, with recently replaced washer & dryer, adds to the convenience. Situated on a 0.56-acre lot, the property offers mature landscaping, lawns, fruit trees, a fertile soil yard, a pool and a jacuzzi. A 13.34 KW solar panel system is installed for sustainable living. This home is the perfect blend of elegance and functionality.
The data relating to real estate for sale on this web site comes in part from the INTERNET DATA EXCHANGE Program of the Greater Las Vegas Association of REALTORS MLS. Real estate listings held by brokerage firms other than this site owner are marked with the IDX logo.
Information is deemed reliable but not guaranteed.
Copyright 2022 of the Greater Las Vegas Association of REALTORS MLS. All rights reserved.
House for rent
$4,288/mo
2815 S Monte Cristo Way, Las Vegas, NV 89117
4beds
3,301sqft
Price is base rent and doesn't include required fees.
Singlefamily
Available now
No pets
Central air, electric, ceiling fan
In unit laundry
3 Attached garage spaces parking
Fireplace
What's special
Large laundry roomCustom-built homeFruit treesMature landscapingSeamless floorsFertile soil yardOpen kitchen
- 7 days
- on Zillow |
- -- |
- -- |
Travel times
Facts & features
Interior
Bedrooms & bathrooms
- Bedrooms: 4
- Bathrooms: 3
- Full bathrooms: 2
- 1/2 bathrooms: 1
Heating
- Fireplace
Cooling
- Central Air, Electric, Ceiling Fan
Appliances
- Included: Dishwasher, Disposal, Double Oven, Dryer, Microwave, Oven, Refrigerator, Stove, Washer
- Laundry: In Unit
Features
- Bedroom on Main Level, Ceiling Fan(s), Window Treatments
- Flooring: Laminate, Tile
- Has fireplace: Yes
Interior area
- Total interior livable area: 3,301 sqft
Property
Parking
- Total spaces: 3
- Parking features: Attached, Garage, Private, Covered
- Has attached garage: Yes
- Details: Contact manager
Features
- Stories: 1
- Exterior features: Contact manager
- Has private pool: Yes
Details
- Parcel number: 16310207014
Construction
Type & style
- Home type: SingleFamily
- Property subtype: SingleFamily
Condition
- Year built: 1979
Community & HOA
HOA
- Amenities included: Pool
Location
- Region: Las Vegas
Financial & listing details
- Lease term: 12 Months
Price history
| Date | Event | Price |
|---|---|---|
| 5/13/2025 | Listed for rent | $4,288$1/sqft |
Source: GLVAR #2682917 | ||
| 9/11/2024 | Listing removed | $4,288$1/sqft |
Source: GLVAR #2592239 | ||
| 8/29/2024 | Price change | $4,288-4.7%$1/sqft |
Source: GLVAR #2592239 | ||
| 8/26/2024 | Listing removed | $1,070,000$324/sqft |
Source: | ||
| 8/8/2024 | Price change | $1,070,000-5.2%$324/sqft |
Source: | ||
![[object Object]](https://photos.zillowstatic.com/fp/375486b694f98373193b8a4209e2e9e2-p_i.jpg)
