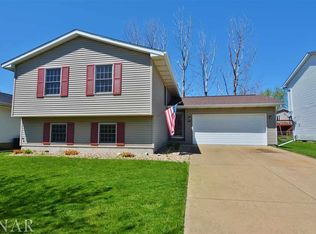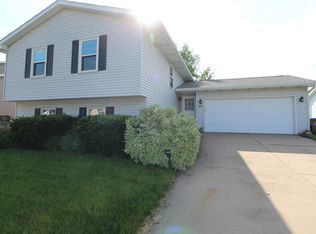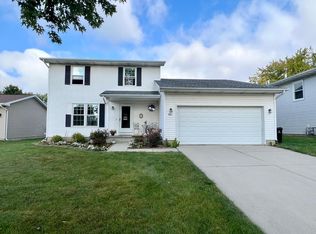Closed
$235,000
2815 Rutherford Dr, Bloomington, IL 61705
3beds
2,560sqft
Single Family Residence
Built in 1994
6,590.63 Square Feet Lot
$264,800 Zestimate®
$92/sqft
$2,020 Estimated rent
Home value
$264,800
$252,000 - $278,000
$2,020/mo
Zestimate® history
Loading...
Owner options
Explore your selling options
What's special
Welcome to this ranch-style home, perfectly nestled in a tranquil neighborhood, offering the ideal combination of comfort and convenience. The open-concept layout of this home promotes a sense of togetherness, making it ideal for both family gatherings and entertaining guests. This beautifully updated residence boasts 3 bedrooms, 2 bathrooms, updated flooring, updated kitchen, and a spacious, fenced-in yard that's perfect for both relaxation and play. The living area flows effortlessly into the dining space and kitchen, creating a harmonious living experience. The partially finished basement is a great space for entertaining with a bonus room and wet bar! Furnace, A/C and water heater were all replaced in 2021, as well as the battery back up for the sump pump. This move in ready home is waiting for you!
Zillow last checked: 8 hours ago
Listing updated: November 30, 2023 at 12:49pm
Listing courtesy of:
B.J. Armstrong 309-275-2521,
Keller Williams Revolution,
Jessie Leake 309-221-4986,
Keller Williams Revolution
Bought with:
Julie Duncan
BHHS Central Illinois, REALTORS
Source: MRED as distributed by MLS GRID,MLS#: 11891762
Facts & features
Interior
Bedrooms & bathrooms
- Bedrooms: 3
- Bathrooms: 2
- Full bathrooms: 2
Primary bedroom
- Features: Flooring (Carpet), Bathroom (Full)
- Level: Main
- Area: 180 Square Feet
- Dimensions: 12X15
Bedroom 2
- Features: Flooring (Carpet)
- Level: Main
- Area: 144 Square Feet
- Dimensions: 12X12
Bedroom 3
- Features: Flooring (Carpet)
- Level: Main
- Area: 120 Square Feet
- Dimensions: 10X12
Family room
- Features: Flooring (Carpet)
- Level: Main
- Area: 270 Square Feet
- Dimensions: 15X18
Other
- Features: Flooring (Carpet)
- Level: Basement
- Area: 260 Square Feet
- Dimensions: 13X20
Kitchen
- Features: Kitchen (Eating Area-Table Space), Flooring (Vinyl)
- Level: Main
- Area: 180 Square Feet
- Dimensions: 12X15
Other
- Features: Flooring (Carpet)
- Level: Basement
- Area: 120 Square Feet
- Dimensions: 10X12
Heating
- Natural Gas, Forced Air
Cooling
- Central Air
Appliances
- Included: Range, Microwave, Dishwasher, Refrigerator, Washer, Dryer
Features
- Cathedral Ceiling(s), Wet Bar, 1st Floor Full Bath
- Basement: Partially Finished,Full
Interior area
- Total structure area: 2,560
- Total interior livable area: 2,560 sqft
- Finished area below ground: 572
Property
Parking
- Total spaces: 2
- Parking features: Concrete, Garage Door Opener, On Site, Garage Owned, Attached, Garage
- Attached garage spaces: 2
- Has uncovered spaces: Yes
Accessibility
- Accessibility features: No Disability Access
Features
- Stories: 1
- Patio & porch: Deck, Patio, Porch
- Exterior features: Fire Pit
- Fencing: Fenced
Lot
- Size: 6,590 sqft
- Dimensions: 60 X 110
- Features: Mature Trees
Details
- Parcel number: 2119127024
- Special conditions: None
- Other equipment: Ceiling Fan(s)
Construction
Type & style
- Home type: SingleFamily
- Architectural style: Ranch
- Property subtype: Single Family Residence
Materials
- Vinyl Siding
- Foundation: Concrete Perimeter
- Roof: Asphalt
Condition
- New construction: No
- Year built: 1994
Utilities & green energy
- Sewer: Public Sewer
- Water: Public
Community & neighborhood
Community
- Community features: Sidewalks, Street Lights
Location
- Region: Bloomington
- Subdivision: Pepper Ridge
Other
Other facts
- Listing terms: Conventional
- Ownership: Fee Simple
Price history
| Date | Event | Price |
|---|---|---|
| 11/30/2023 | Sold | $235,000+2.2%$92/sqft |
Source: | ||
| 11/3/2023 | Contingent | $229,900$90/sqft |
Source: | ||
| 11/1/2023 | Listed for sale | $229,900$90/sqft |
Source: | ||
| 9/24/2023 | Contingent | $229,900$90/sqft |
Source: | ||
| 9/22/2023 | Listed for sale | $229,900+4.5%$90/sqft |
Source: | ||
Public tax history
Tax history is unavailable.
Find assessor info on the county website
Neighborhood: 61705
Nearby schools
GreatSchools rating
- 9/10Pepper Ridge Elementary SchoolGrades: K-5Distance: 0.3 mi
- 7/10Evans Junior High SchoolGrades: 6-8Distance: 5.1 mi
- 7/10Normal Community West High SchoolGrades: 9-12Distance: 5.6 mi
Schools provided by the listing agent
- Elementary: Pepper Ridge Elementary
- Middle: Parkside Jr High
- High: Normal Community West High Schoo
- District: 5
Source: MRED as distributed by MLS GRID. This data may not be complete. We recommend contacting the local school district to confirm school assignments for this home.

Get pre-qualified for a loan
At Zillow Home Loans, we can pre-qualify you in as little as 5 minutes with no impact to your credit score.An equal housing lender. NMLS #10287.


