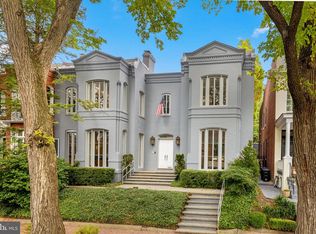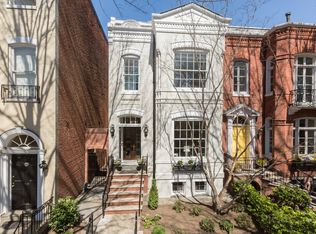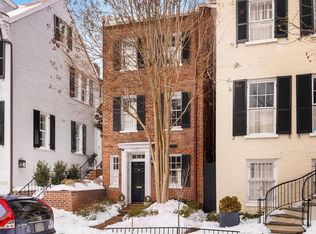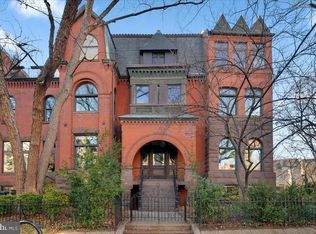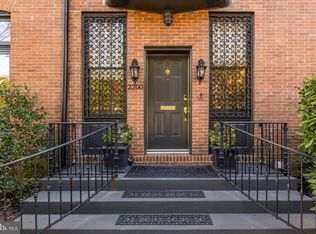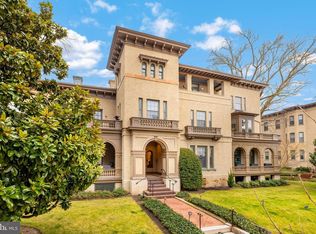This outstanding Georgetown home is back on the market due to a home-sale contingency. Situated in East Village, this storybook 1887 townhouse has been recently renovated and updated throughout; preserving its classic appearance and maintaining its charm. This home offers 2,750 square feet of living space with 3 bedrooms and 3/1 bathrooms. Features include original wood flooring and windows, Italian tile, high ceilings, crown moldings, and three fireplaces located in the living room, family room, and primary bedroom; all which have been converted to gas with logs. The gourmet kitchen features marble counters and new appliances - a Stainless Steel Italian Refrigerator, Miehle Dishwasher, Rohl Kitchen Faucet, and a refreshed and repainted appearance. The upper level has two large bedrooms and two full bathrooms, the primary bedroom includes a new primary bathroom, new mahogany wood doors, and a Juliette balcony that overlooks the front of the home. The lower-level suite has a large bedroom with built-ins, a living space, laundry room with new appliances and tilework, full bathroom, and the previous unfinished closet space has been converted into a retro kitchen with all new appliances. New Central AC, New Boiler, and a New Unlimited Hot Water System function throughout the entire home as well as a newly implemented basement level heating and AC system with a mini-split unit. French doors in the formal dining room enter into the rear garden which has been excessively landscaped with new plants and grass, lower terrace stonework, a new stone terrace top level with brick work, and a new fence. Both the front and the rear include solar panels, automated irrigation, and lighting systems.
For sale
$2,850,000
2815 Q St NW, Washington, DC 20007
3beds
2,750sqft
Est.:
Townhouse
Built in 1887
2,434 Square Feet Lot
$2,738,100 Zestimate®
$1,036/sqft
$-- HOA
What's special
Marble countersLower terrace stoneworkNew boilerNew fenceNew primary bathroomMiehle dishwasherStainless steel italian refrigerator
- 5 days |
- 1,851 |
- 45 |
Likely to sell faster than
Zillow last checked: 8 hours ago
Listing updated: February 06, 2026 at 03:15am
Listed by:
Ted Gossett 703-625-5656,
Washington Fine Properties, LLC
Source: Bright MLS,MLS#: DCDC2244508
Tour with a local agent
Facts & features
Interior
Bedrooms & bathrooms
- Bedrooms: 3
- Bathrooms: 4
- Full bathrooms: 3
- 1/2 bathrooms: 1
- Main level bathrooms: 1
Basement
- Area: 55
Heating
- Hot Water, Natural Gas
Cooling
- Central Air, Electric
Appliances
- Included: Range, Cooktop, Dishwasher, Disposal, Dryer, Extra Refrigerator/Freezer, Refrigerator, Stainless Steel Appliance(s), Washer, Gas Water Heater
- Laundry: In Basement, Upper Level
Features
- 2nd Kitchen, Breakfast Area, Combination Dining/Living, Floor Plan - Traditional, Eat-in Kitchen, Primary Bath(s), Recessed Lighting, Upgraded Countertops, Wine Storage, 9'+ Ceilings
- Flooring: Wood, Other
- Windows: Skylight(s)
- Basement: Partial,Front Entrance,Finished,Rear Entrance,Interior Entry,Improved,Heated
- Number of fireplaces: 3
- Fireplace features: Gas/Propane
Interior area
- Total structure area: 2,805
- Total interior livable area: 2,750 sqft
- Finished area above ground: 2,750
Property
Parking
- Parking features: On Street
- Has uncovered spaces: Yes
Accessibility
- Accessibility features: None
Features
- Levels: Three
- Stories: 3
- Patio & porch: Patio, Terrace
- Exterior features: Lighting
- Pool features: None
- Fencing: Privacy,Back Yard
Lot
- Size: 2,434 Square Feet
- Features: Urban Land-Sassafras-Chillum
Details
- Additional structures: Above Grade
- Parcel number: 1284//0810
- Zoning: RESIDENTIAL
- Special conditions: Standard
Construction
Type & style
- Home type: Townhouse
- Architectural style: Federal
- Property subtype: Townhouse
Materials
- Brick
- Foundation: Permanent
Condition
- Excellent
- New construction: No
- Year built: 1887
Utilities & green energy
- Sewer: Public Sewer
- Water: Public
Community & HOA
Community
- Subdivision: Georgetown
HOA
- Has HOA: No
Location
- Region: Washington
Financial & listing details
- Price per square foot: $1,036/sqft
- Tax assessed value: $2,767,100
- Annual tax amount: $18,439
- Date on market: 2/5/2026
- Listing agreement: Exclusive Right To Sell
- Exclusions: Chandelier / Light Fixture In Primary Bedroom.
- Ownership: Fee Simple
Estimated market value
$2,738,100
$2.60M - $2.88M
$8,149/mo
Price history
Price history
| Date | Event | Price |
|---|---|---|
| 2/5/2026 | Listed for sale | $2,850,000$1,036/sqft |
Source: | ||
| 11/10/2025 | Contingent | $2,850,000$1,036/sqft |
Source: | ||
| 10/22/2025 | Price change | $2,850,000-4.2%$1,036/sqft |
Source: | ||
| 9/18/2025 | Listed for sale | $2,975,000-6.9%$1,082/sqft |
Source: | ||
| 5/12/2025 | Listing removed | $3,195,000$1,162/sqft |
Source: | ||
Public tax history
Public tax history
| Year | Property taxes | Tax assessment |
|---|---|---|
| 2025 | $18,439 +4% | $2,259,140 +0.7% |
| 2024 | $17,735 +9.8% | $2,242,510 +13% |
| 2023 | $16,149 +4.5% | $1,983,860 +4.6% |
Find assessor info on the county website
BuyAbility℠ payment
Est. payment
$16,518/mo
Principal & interest
$13976
Property taxes
$1544
Home insurance
$998
Climate risks
Neighborhood: Georgetown
Nearby schools
GreatSchools rating
- 10/10Hyde-Addison Elementary SchoolGrades: PK-5Distance: 0.4 mi
- 6/10Hardy Middle SchoolGrades: 6-8Distance: 0.7 mi
- 7/10Jackson-Reed High SchoolGrades: 9-12Distance: 2.9 mi
Schools provided by the listing agent
- High: Wilson Senior
- District: District Of Columbia Public Schools
Source: Bright MLS. This data may not be complete. We recommend contacting the local school district to confirm school assignments for this home.
- Loading
- Loading
