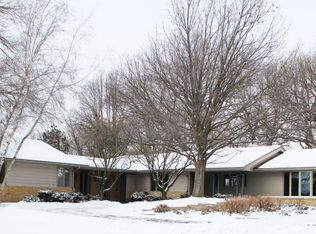Sold for $875,000
$875,000
2815 Oakwood Rd, Ames, IA 50014
4beds
3,298sqft
Single Family Residence, Residential
Built in 1987
4 Acres Lot
$898,000 Zestimate®
$265/sqft
$3,470 Estimated rent
Home value
$898,000
$781,000 - $1.03M
$3,470/mo
Zestimate® history
Loading...
Owner options
Explore your selling options
What's special
Welcome to Oakwood Road, an exceptional wooded property that perfectly blends tranquility with urban convenience. Set on nearly 4 acres of in-town acreage, this home offers a rare combination of expansive space and proximity to city amenities. A recent roof replacement and fresh paint on the interior and exterior are a plus! Inside, you'll find many updates with new flooring, beautiful picture window added in the dining room along with wall removal to open up the space, and custom blinds which enhance the home's inviting atmosphere. The thoughtfully designed layout features 4 spacious bedrooms and 4 bathrooms, with two of the bedrooms enjoying the luxury of their own adjoining bathrooms, providing added privacy and comfort.
Abundant windows flood the living spaces with natural light, creating a warm and welcoming environment. One of the standout features of this property is the 16'x32' indoor swimming pool, offering year-round enjoyment as a perfect spot for relaxation and exercise. For those who love to entertain or simply enjoy the outdoors, this home includes two delightful patios that are ideal for dining, lounging, and soaking in the serene surroundings.
The property also excels in practical features, including a 3-car attached garage that provides ample parking and storage, complemented by an additional single-stall garage. With its combination of amenities, spacious grounds, and thoughtful updates, 2815 Oakwood Road is truly a unique find. Don't miss your chance to experience the perfect harmony of space and style—schedule your visit today!
Zillow last checked: 8 hours ago
Listing updated: February 18, 2026 at 09:32am
Listed by:
Patty Meese 515-956-1501,
Friedrich Iowa Realty
Bought with:
Ben Engelman, S6404700
Friedrich Iowa Realty
Source: CIBR,MLS#: 66840
Facts & features
Interior
Bedrooms & bathrooms
- Bedrooms: 4
- Bathrooms: 4
- 3/4 bathrooms: 3
- 1/2 bathrooms: 1
Primary bedroom
- Level: Upper
Bedroom 2
- Level: Upper
Bedroom 3
- Level: Upper
Bedroom 4
- Level: Upper
Primary bathroom
- Level: Upper
Half bathroom
- Level: Main
Other
- Level: Upper
Other
- Level: Upper
Dining room
- Level: Main
Family room
- Level: Main
Other
- Level: Main
Kitchen
- Level: Main
Laundry
- Level: Main
Living room
- Level: Main
Other
- Level: Main
Rec room
- Level: Basement
Utility room
- Level: Basement
Heating
- Forced Air, Natural Gas
Cooling
- Central Air
Appliances
- Included: Dishwasher, Disposal, Dryer, Microwave, Range, Refrigerator, Washer
- Laundry: Main Level
Features
- Ceiling Fan(s)
- Flooring: Luxury Vinyl, Hardwood, Carpet
- Windows: Window Treatments
- Basement: Full
- Has fireplace: Yes
- Fireplace features: Gas
Interior area
- Total structure area: 3,298
- Total interior livable area: 3,298 sqft
- Finished area above ground: 2,012
- Finished area below ground: 726
Property
Parking
- Parking features: Garage
- Has garage: Yes
Features
- Patio & porch: Patio
- Pool features: Association
Lot
- Size: 4 Acres
Details
- Parcel number: 0916301070
- Zoning: RL
- Special conditions: Standard
Construction
Type & style
- Home type: SingleFamily
- Property subtype: Single Family Residence, Residential
Materials
- Foundation: Concrete Perimeter, Tile
Condition
- Year built: 1987
Utilities & green energy
- Sewer: Septic Tank, Public Sewer
Community & neighborhood
Location
- Region: Ames
Price history
| Date | Event | Price |
|---|---|---|
| 5/23/2025 | Sold | $875,000-7.9%$265/sqft |
Source: | ||
| 4/14/2025 | Pending sale | $950,000$288/sqft |
Source: | ||
| 3/21/2025 | Listed for sale | $950,000$288/sqft |
Source: | ||
| 8/16/2024 | Listing removed | -- |
Source: | ||
| 8/1/2024 | Listed for sale | $950,000+111.1%$288/sqft |
Source: | ||
Public tax history
| Year | Property taxes | Tax assessment |
|---|---|---|
| 2024 | $10,276 +3.5% | $749,700 |
| 2023 | $9,924 +1.3% | $749,700 +24.5% |
| 2022 | $9,800 -4.2% | $602,100 |
Find assessor info on the county website
Neighborhood: 50014
Nearby schools
GreatSchools rating
- 8/10Kate Mitchell Elementary SchoolGrades: K-5Distance: 2.9 mi
- 5/10Ames Middle SchoolGrades: 6-8Distance: 1.3 mi
- 8/10Ames High SchoolGrades: 9-12Distance: 3.2 mi
Get pre-qualified for a loan
At Zillow Home Loans, we can pre-qualify you in as little as 5 minutes with no impact to your credit score.An equal housing lender. NMLS #10287.
