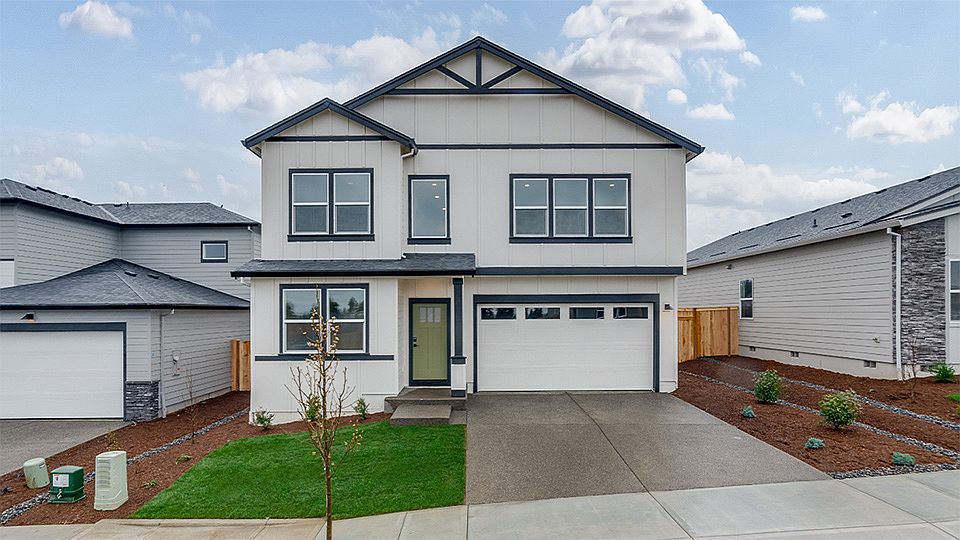Move-in ready new construction opportunity at Sterling Ranch! Don’t miss our new below-market LOWEST INTEREST RATE IN YEARS with preferred lender DHI Mortgage! Your dream home could now be in reach – meet your home payment goals with this limited time opportunity PLUS a closing cost credit! This beautiful new-build 2-story home has 5 bedrooms, 2.75 bathrooms and a 2-car attached garage. It has a bedroom and 3 /4 bath on the main level. The sparkling great room is the perfect space to entertain, with a sliding glass door out to the patio. The cute country kitchen is complete with a farmhouse sink, a walk-in pantry, and an island with a breakfast bar. A floor-to-ceiling fireplace with a shiplap hearth in the living area warms the room on chilly evenings. Wander upstairs to find 4 bedrooms surrounding the convenient laundry room. The primary suite sports an attached bath with a double vanity and a walk-in closet. This community is located less than 3 miles from Battle Ground Lake State Park! Keep your kayak in your 2-car garage and paddle on the lake, or bike in and explore the trails. Restaurants, coffee shops, grocery stores, and a gym are all located about 2 miles down a flat road with sidewalks from Sterling Ranch. The community will have its own pocket park as well. A 10-year limited warranty and smart features are included! Visit Sterling Ranch today and learn more about this home. Photos are representative of plan only and may vary as built.
Active
$649,995
2815 NW 4th Ave, Battleground, WA 98604
5beds
2,270sqft
Residential, Single Family Residence
Built in 2024
-- sqft lot
$-- Zestimate®
$286/sqft
$86/mo HOA
What's special
Cute country kitchenFloor-to-ceiling fireplaceFarmhouse sinkPrimary suiteWalk-in closetDouble vanitySliding glass door
- 207 days
- on Zillow |
- 105 |
- 4 |
Zillow last checked: 7 hours ago
Listing updated: June 22, 2025 at 05:49am
Listed by:
Alicia Saunders 503-260-8051,
D. R. Horton,
Charlotte Wannagat 503-310-7749,
D. R. Horton
Source: RMLS (OR),MLS#: 24672793
Travel times
Schedule tour
Select your preferred tour type — either in-person or real-time video tour — then discuss available options with the builder representative you're connected with.
Select a date
Open house
Facts & features
Interior
Bedrooms & bathrooms
- Bedrooms: 5
- Bathrooms: 3
- Full bathrooms: 3
- Main level bathrooms: 1
Rooms
- Room types: Bedroom 4, Den, Laundry, Bedroom 2, Bedroom 3, Dining Room, Family Room, Kitchen, Living Room, Primary Bedroom
Primary bedroom
- Features: Bathroom, Double Sinks, Ensuite, Suite, Walkin Closet, Wallto Wall Carpet
- Level: Upper
Bedroom 2
- Features: Closet, Wallto Wall Carpet
- Level: Upper
Bedroom 3
- Features: Closet, Wallto Wall Carpet
- Level: Upper
Bedroom 4
- Features: Closet, Wallto Wall Carpet
- Level: Upper
Kitchen
- Features: Dishwasher, Eat Bar, Island, Microwave, Pantry, Free Standing Range, Laminate Flooring, Quartz
- Level: Main
Living room
- Features: Fireplace, Laminate Flooring
- Level: Main
Heating
- Forced Air, Heat Pump, Fireplace(s)
Cooling
- Central Air, Heat Pump
Appliances
- Included: Dishwasher, Disposal, Free-Standing Range, Microwave, Plumbed For Ice Maker, Stainless Steel Appliance(s), Electric Water Heater
- Laundry: Laundry Room
Features
- Quartz, Closet, Eat Bar, Kitchen Island, Pantry, Bathroom, Double Vanity, Suite, Walk-In Closet(s)
- Flooring: Laminate, Vinyl, Wall to Wall Carpet
- Windows: Double Pane Windows, Vinyl Frames
- Basement: Crawl Space
- Number of fireplaces: 1
- Fireplace features: Electric
Interior area
- Total structure area: 2,270
- Total interior livable area: 2,270 sqft
Video & virtual tour
Property
Parking
- Total spaces: 2
- Parking features: Driveway, Attached
- Attached garage spaces: 2
- Has uncovered spaces: Yes
Features
- Levels: Two
- Stories: 2
- Patio & porch: Patio
- Exterior features: Yard
- Fencing: Fenced
Lot
- Features: SqFt 5000 to 6999
Details
- Parcel number: 986067866
Construction
Type & style
- Home type: SingleFamily
- Architectural style: Traditional
- Property subtype: Residential, Single Family Residence
Materials
- Cement Siding
- Foundation: Concrete Perimeter
- Roof: Composition
Condition
- New Construction
- New construction: Yes
- Year built: 2024
Details
- Builder name: D.R. Horton
- Warranty included: Yes
Utilities & green energy
- Sewer: Public Sewer
- Water: Public
- Utilities for property: Cable Connected
Community & HOA
Community
- Features: pocket park
- Subdivision: Sterling Ranch
HOA
- Has HOA: Yes
- Amenities included: Commons, Front Yard Landscaping, Maintenance Grounds, Management
- HOA fee: $86 monthly
Location
- Region: Battleground
Financial & listing details
- Price per square foot: $286/sqft
- Annual tax amount: $6,400
- Date on market: 11/29/2024
- Listing terms: Cash,Conventional,FHA,VA Loan
- Road surface type: Paved
About the community
Sterling Ranch is a charming new home community in Battle Ground, Washington. Offering floor plans with 4 to 5 bedrooms, 2 to 3.5 bathrooms, and 2- or 3- car attached garages, these homes are spacious and stylish. Each home has either a modern or farmhouse interior design package, with premium flooring and hard surfaces and a floor-to-ceiling fireplace in the living room.
All homes in this neighborhood come equipped with D.R. Horton's Smart Home Package, allowing you to adjust your lights and thermostat in a snap. Homes also include a 10-year limited warranty, protecting your peace of mind.
This community is located less than 3 miles from Battle Ground Lake State Park! Keep your kayak in your 3-car garage and paddle on the lake, or bike in and explore the trails. Restaurants, coffee shops, grocery stores, and a gym are all corralled about 2 miles down a flat road with sidewalks from Sterling Ranch. The community has its own pocket park as well for extra room to romp.
Lasso your new home today at Sterling Ranch! Schedule a tour of our models and learn more about our community of new build homes.
Source: DR Horton

