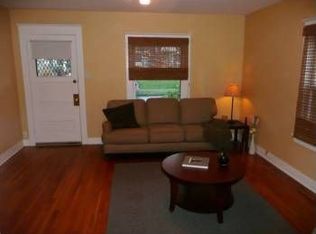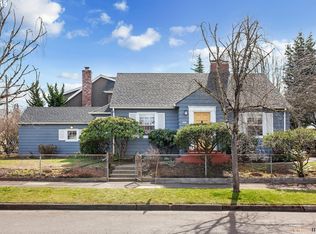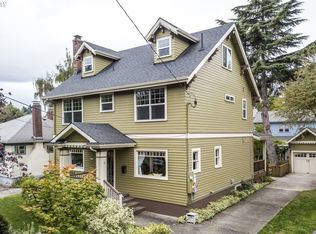Sold
$890,000
2815 NE 35th Ave, Portland, OR 97212
4beds
2,655sqft
Residential, Single Family Residence
Built in 1927
5,227.2 Square Feet Lot
$871,600 Zestimate®
$335/sqft
$3,676 Estimated rent
Home value
$871,600
$811,000 - $933,000
$3,676/mo
Zestimate® history
Loading...
Owner options
Explore your selling options
What's special
**11 offers in hand, please no more showings.** First time on market in 45 years! This thoughtfully updated 1927 Tudalow blends classic character with modern updates in the heart of NE Portland’s sought-after Grant Park neighborhood. Fresh interior and exterior paint, a newer roof, newer HVAC systems, new plumbing supply lines, and brand-new light fixtures throughout set the stage for comfortable living with enduring style. Step inside to find refinished hardwood floors, crown molding, arched accents, and leaded glass details that honor the home's historic charm. The sun-soaked living room features a wood-burning fireplace and a large picture window, while the formal dining room boasts a built-in with leaded glass and elegant millwork. The kitchen includes slab granite countertops, a tile backsplash, stainless steel appliances, custom Marmoleum flooring, and an inviting breakfast nook with bar seating. A door from the kitchen leads to a brand-new deck - perfect for morning coffee with the birds. Upstairs, three spacious bedrooms feature new carpet, and the refreshed full bath includes a granite-topped vanity, floating Marmoleum flooring, and a refinished clawfoot tub. The main-level bedroom offers flexibility for guests or a home office and sits adjacent to an updated full bath. The freshly painted lower level offers versatile space for hobbies, relaxation, storage, and laundry. Outside, enjoy a spacious and fully fenced backyard with a covered patio, ideal for dining al fresco with friends or loved ones, or playing fetch with Fido. The listing agent is related to the seller. [Home Energy Score = 3. HES Report at https://rpt.greenbuildingregistry.com/hes/OR10235552]
Zillow last checked: 8 hours ago
Listing updated: July 07, 2025 at 04:35am
Listed by:
Breylan Deal-Eriksen 503-953-0253,
Think Real Estate,
Zachary Ostrom 503-705-8602,
Think Real Estate
Bought with:
Daniel Fleischer, 200602426
Think Real Estate
Source: RMLS (OR),MLS#: 531718643
Facts & features
Interior
Bedrooms & bathrooms
- Bedrooms: 4
- Bathrooms: 2
- Full bathrooms: 2
- Main level bathrooms: 1
Primary bedroom
- Features: Bay Window, Double Closet, Wallto Wall Carpet
- Level: Upper
- Area: 192
- Dimensions: 16 x 12
Bedroom 2
- Features: Closet, Wallto Wall Carpet
- Level: Upper
- Area: 169
- Dimensions: 13 x 13
Bedroom 3
- Features: Closet, Wallto Wall Carpet
- Level: Upper
- Area: 140
- Dimensions: 14 x 10
Bedroom 4
- Features: Hardwood Floors, Double Closet
- Level: Main
- Area: 120
- Dimensions: 12 x 10
Dining room
- Features: Builtin Features, Hardwood Floors
- Level: Main
- Area: 120
- Dimensions: 12 x 10
Family room
- Level: Lower
- Area: 208
- Dimensions: 16 x 13
Kitchen
- Features: Deck, Eat Bar, Exterior Entry, Granite, Linseed Floor
- Level: Main
- Area: 171
- Width: 9
Living room
- Features: Fireplace, Hardwood Floors
- Level: Main
- Area: 247
- Dimensions: 19 x 13
Heating
- Forced Air 95 Plus, Heat Pump, Fireplace(s)
Cooling
- Heat Pump
Appliances
- Included: Built In Oven, Cooktop, Dishwasher, Disposal, Gas Appliances, Range Hood, Stainless Steel Appliance(s), Gas Water Heater
- Laundry: Laundry Room
Features
- Granite, High Ceilings, Wainscoting, Double Closet, Sink, Built-in Features, Closet, Eat Bar, Tile
- Flooring: Hardwood, Wall to Wall Carpet, Linseed
- Windows: Double Pane Windows, Wood Frames, Bay Window(s)
- Basement: Partially Finished,Storage Space
- Number of fireplaces: 1
- Fireplace features: Wood Burning
Interior area
- Total structure area: 2,655
- Total interior livable area: 2,655 sqft
Property
Parking
- Total spaces: 1
- Parking features: Driveway, Off Street, Detached
- Garage spaces: 1
- Has uncovered spaces: Yes
Accessibility
- Accessibility features: Natural Lighting, Accessibility
Features
- Stories: 3
- Patio & porch: Covered Patio, Deck, Porch
- Exterior features: Garden, Yard, Exterior Entry
- Fencing: Fenced
Lot
- Size: 5,227 sqft
- Dimensions: 50' x 100'
- Features: Level, Trees, SqFt 5000 to 6999
Details
- Parcel number: R182816
- Zoning: R5
Construction
Type & style
- Home type: SingleFamily
- Architectural style: English,Tudor
- Property subtype: Residential, Single Family Residence
Materials
- Shingle Siding, Stucco
- Foundation: Concrete Perimeter, Slab
- Roof: Composition
Condition
- Updated/Remodeled
- New construction: No
- Year built: 1927
Utilities & green energy
- Gas: Gas
- Sewer: Public Sewer
- Water: Public
Community & neighborhood
Location
- Region: Portland
- Subdivision: Grant Park
Other
Other facts
- Listing terms: Cash,Conventional,FHA,VA Loan
- Road surface type: Concrete, Paved
Price history
| Date | Event | Price |
|---|---|---|
| 7/7/2025 | Sold | $890,000+7.9%$335/sqft |
Source: | ||
| 5/30/2025 | Pending sale | $824,900$311/sqft |
Source: | ||
| 5/26/2025 | Listed for sale | $824,900+334.4%$311/sqft |
Source: | ||
| 9/25/2002 | Sold | $189,900$72/sqft |
Source: Public Record | ||
Public tax history
| Year | Property taxes | Tax assessment |
|---|---|---|
| 2025 | $7,186 +3.7% | $266,680 +3% |
| 2024 | $6,928 +4% | $258,920 +3% |
| 2023 | $6,661 +2.2% | $251,380 +3% |
Find assessor info on the county website
Neighborhood: Grant Park
Nearby schools
GreatSchools rating
- 9/10Beverly Cleary SchoolGrades: K-8Distance: 0.5 mi
- 9/10Grant High SchoolGrades: 9-12Distance: 0.3 mi
Schools provided by the listing agent
- Elementary: Beverly Cleary
- Middle: Beverly Cleary
- High: Grant
Source: RMLS (OR). This data may not be complete. We recommend contacting the local school district to confirm school assignments for this home.
Get a cash offer in 3 minutes
Find out how much your home could sell for in as little as 3 minutes with a no-obligation cash offer.
Estimated market value
$871,600
Get a cash offer in 3 minutes
Find out how much your home could sell for in as little as 3 minutes with a no-obligation cash offer.
Estimated market value
$871,600


