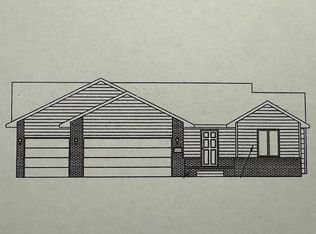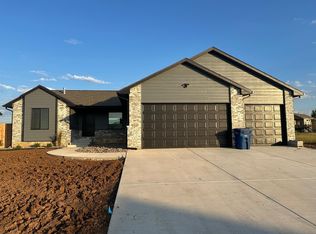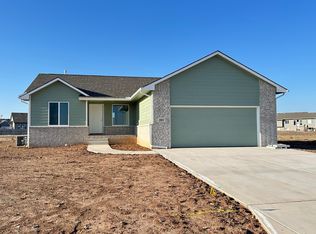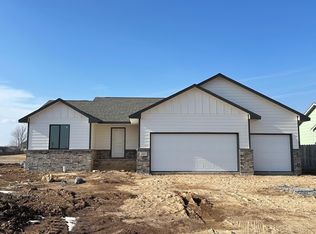Sold
Price Unknown
2815 N Rutland Ln, Augusta, KS 67010
4beds
2,153sqft
Single Family Onsite Built
Built in 2025
0.25 Acres Lot
$308,200 Zestimate®
$--/sqft
$2,280 Estimated rent
Home value
$308,200
$216,000 - $441,000
$2,280/mo
Zestimate® history
Loading...
Owner options
Explore your selling options
What's special
Custom New Build (Morgan A 1313). 4 Bedrooms, 3 Baths with Luxury Vinyl Plank Flooring, Quartz Countertops, Stainless Steel Appliances, Large Eating Bar, Walk-in Pantry, and Main Floor Laundry. Master Bedroom with Private Bath, Double Sinks and Walk-in Closet. Full Daylight Basement with Finished Rec Room, 4th Bedroom, and 3rd Full Bath. NO SPECIAL TAXES! General Taxes and Room Dimensions are estimated. All information deemed reliable but not guaranteed.
Zillow last checked: 8 hours ago
Listing updated: January 14, 2026 at 07:03pm
Listed by:
Lora Grooms 316-258-9303,
Reece Nichols South Central Kansas,
Janel Scott Talman 316-759-9640,
Reece Nichols South Central Kansas
Source: SCKMLS,MLS#: 652898
Facts & features
Interior
Bedrooms & bathrooms
- Bedrooms: 4
- Bathrooms: 3
- Full bathrooms: 3
Primary bedroom
- Description: Carpet
- Level: Main
- Area: 192.83
- Dimensions: 14'10x13'
Bedroom
- Description: Carpet
- Level: Main
- Area: 140
- Dimensions: 11'8x12'
Bedroom
- Description: Carpet
- Level: Main
- Area: 115.56
- Dimensions: 10'10x10'8
Bedroom
- Description: Carpet
- Level: Basement
- Area: 131
- Dimensions: 12'x10'11
Kitchen
- Description: Luxury Vinyl
- Level: Main
- Area: 144
- Dimensions: 12x12
Living room
- Description: Luxury Vinyl
- Level: Main
- Area: 220
- Dimensions: 16'x13'9
Recreation room
- Description: Carpet
- Level: Basement
- Area: 528
- Dimensions: 24'x22'
Heating
- Forced Air, Natural Gas
Cooling
- Central Air, Electric
Appliances
- Included: Dishwasher, Disposal, Microwave, Range
- Laundry: Main Level, 220 equipment
Features
- Ceiling Fan(s), Walk-In Closet(s)
- Windows: Storm Window(s)
- Basement: Partially Finished
- Has fireplace: No
Interior area
- Total interior livable area: 2,153 sqft
- Finished area above ground: 1,313
- Finished area below ground: 840
Property
Parking
- Total spaces: 3
- Parking features: Attached, Garage Door Opener
- Garage spaces: 3
Features
- Levels: One
- Stories: 1
- Patio & porch: Covered
- Exterior features: Guttering - ALL
Lot
- Size: 0.25 Acres
- Features: Standard
Details
- Parcel number: 200150082961402019030.000
Construction
Type & style
- Home type: SingleFamily
- Architectural style: Ranch
- Property subtype: Single Family Onsite Built
Materials
- Frame w/Less than 50% Mas
- Foundation: Full, Day Light
- Roof: Composition
Condition
- Year built: 2025
Details
- Builder name: Don Klausmeyer
Utilities & green energy
- Gas: Natural Gas Available
- Utilities for property: Sewer Available, Natural Gas Available, Public
Community & neighborhood
Location
- Region: Augusta
- Subdivision: SHADOW RIDGE
HOA & financial
HOA
- Has HOA: Yes
- HOA fee: $240 annually
- Services included: Gen. Upkeep for Common Ar
Other
Other facts
- Ownership: Builder
- Road surface type: Paved
Price history
Price history is unavailable.
Public tax history
Tax history is unavailable.
Neighborhood: 67010
Nearby schools
GreatSchools rating
- 6/10Ewalt Elementary SchoolGrades: PK-5Distance: 0.5 mi
- 3/10Augusta Middle SchoolGrades: 6-8Distance: 1.9 mi
- 5/10Augusta Sr High SchoolGrades: 9-12Distance: 0.8 mi
Schools provided by the listing agent
- Elementary: Augusta Schools
- Middle: Augusta
- High: Augusta
Source: SCKMLS. This data may not be complete. We recommend contacting the local school district to confirm school assignments for this home.



