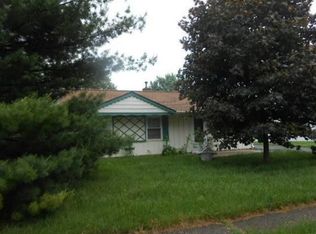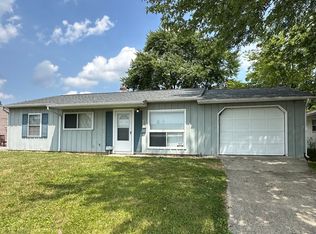Don't miss this adorable 3 bedroom home in a quiet neighborhood on Indy's Far Eastside. Home has been completely renovated and is like new!! This home has so many great updates including new flooring, new kitchen cabinets and sink, fresh paint everywhere, new bathtub, all new power outlets and light switches, new vanity, new toilet, new doors, and new light fixtures. Brand new Furnace, A/C and stove pipe, and new windows. Enjoy relaxing and hanging out with friends and family in the large fully-fenced backyard. Exterior features new gravel for driveway and flower beds. Prime location - Very easy access to I-70 and I-465 and a quick commute to downtown and all the hot spots. Award-winning Warren Township Schools. Don't let this one get away!
This property is off market, which means it's not currently listed for sale or rent on Zillow. This may be different from what's available on other websites or public sources.

