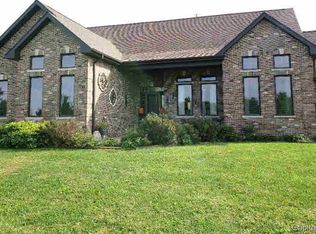Country Living! At this price, the potential for this farm house is endless! Needs cosmetic work, but a ton of other things have been updated! Roof 2019, brand new city water line to house (also has well for outside with a new pump), furnace 2008, updated siding, newer lower level windows, porch was just re-enforced, and foundation repaired! Sits on 1.8 acres, with a barn, out building and 4 car garage! There is a cool attic room that could be turned into an upper master, a family room, or just used for more storage. The space in this house is amazing, the kitchen could be dynamite, the staircase is stunning, and the woodwork is gorgeous! The price and privacy alone should sell this one!
This property is off market, which means it's not currently listed for sale or rent on Zillow. This may be different from what's available on other websites or public sources.
