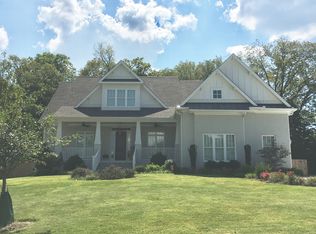Closed
$3,995,000
2815 Kenway Rd, Nashville, TN 37215
5beds
5,863sqft
Single Family Residence, Residential
Built in 2024
0.5 Acres Lot
$-- Zestimate®
$681/sqft
$17,980 Estimated rent
Home value
Not available
Estimated sales range
Not available
$17,980/mo
Zestimate® history
Loading...
Owner options
Explore your selling options
What's special
Luxury defined by this Highland Park inspired new home by Craftsman Residential on one of Green Hills premier, walkable streets. This custom designed home sits on a beautiful 1/2 acre lot with a tree lined front yard and a private pool ready backyard, as well as a large, screened outdoor living space with an Isokern gas log fireplace. Inside on the first floor, you’ll find open concept core spaces, wet bar, working pantry, a large steel door entryway, 2 bedrooms with ensuite bathrooms. Upstairs features 3 bedrooms with ensuite bathrooms, a home gym, rec room, creative space, and walk-in conditioned storage. This beautiful home features custom level finishes with contemporary custom cabinetry, wide planked floors, designer light fixture package,heated marble floors, NEST thermostats, Wolf/Sub Zero appliances, 2 dishwashers, upgraded HVAC filtration with gas heat on main HVAC, crawl space dehumidification system, & an electric car prep- 50A fast charging plug. Scan QR Code for details.
Zillow last checked: 8 hours ago
Listing updated: July 05, 2024 at 07:39am
Listing Provided by:
Tommy Patterson 615-351-1737,
Fridrich & Clark Realty
Bought with:
Alex Helton, 310924
Helton Real Estate Group
Source: RealTracs MLS as distributed by MLS GRID,MLS#: 2649525
Facts & features
Interior
Bedrooms & bathrooms
- Bedrooms: 5
- Bathrooms: 6
- Full bathrooms: 5
- 1/2 bathrooms: 1
- Main level bedrooms: 2
Bedroom 1
- Features: Suite
- Level: Suite
- Area: 323 Square Feet
- Dimensions: 17x19
Bedroom 2
- Features: Bath
- Level: Bath
- Area: 208 Square Feet
- Dimensions: 16x13
Bedroom 3
- Features: Bath
- Level: Bath
- Area: 225 Square Feet
- Dimensions: 15x15
Bedroom 4
- Features: Bath
- Level: Bath
- Area: 225 Square Feet
- Dimensions: 15x15
Bonus room
- Features: Second Floor
- Level: Second Floor
- Area: 252 Square Feet
- Dimensions: 18x14
Dining room
- Features: Formal
- Level: Formal
- Area: 266 Square Feet
- Dimensions: 19x14
Kitchen
- Features: Eat-in Kitchen
- Level: Eat-in Kitchen
- Area: 315 Square Feet
- Dimensions: 15x21
Living room
- Area: 462 Square Feet
- Dimensions: 22x21
Heating
- Central, Natural Gas
Cooling
- Central Air, Electric
Appliances
- Included: Trash Compactor, Dishwasher, Disposal, Microwave, Refrigerator, Double Oven, Gas Oven, Built-In Gas Range
- Laundry: Electric Dryer Hookup, Washer Hookup
Features
- Entrance Foyer, Pantry, Smart Thermostat, Storage, Walk-In Closet(s), Wet Bar, Primary Bedroom Main Floor
- Flooring: Wood, Marble, Tile
- Basement: Crawl Space
- Number of fireplaces: 2
Interior area
- Total structure area: 5,863
- Total interior livable area: 5,863 sqft
- Finished area above ground: 5,863
Property
Parking
- Total spaces: 3
- Parking features: Attached, Driveway, On Street
- Attached garage spaces: 3
- Has uncovered spaces: Yes
Features
- Levels: Two
- Stories: 2
- Exterior features: Smart Irrigation
Lot
- Size: 0.50 Acres
- Dimensions: 110 x 192
- Features: Private
Details
- Parcel number: 11713007500
- Special conditions: Standard
Construction
Type & style
- Home type: SingleFamily
- Property subtype: Single Family Residence, Residential
Materials
- Brick
Condition
- New construction: Yes
- Year built: 2024
Utilities & green energy
- Sewer: Public Sewer
- Water: Public
- Utilities for property: Electricity Available, Water Available
Green energy
- Energy efficient items: Windows, Thermostat, Water Heater
Community & neighborhood
Location
- Region: Nashville
- Subdivision: Woodmont Estates
Price history
| Date | Event | Price |
|---|---|---|
| 7/3/2024 | Sold | $3,995,000$681/sqft |
Source: | ||
| 6/11/2024 | Pending sale | $3,995,000+252.6%$681/sqft |
Source: | ||
| 8/31/2022 | Sold | $1,133,000+3%$193/sqft |
Source: | ||
| 7/22/2022 | Pending sale | $1,100,000$188/sqft |
Source: | ||
| 7/21/2022 | Listed for sale | $1,100,000$188/sqft |
Source: | ||
Public tax history
| Year | Property taxes | Tax assessment |
|---|---|---|
| 2025 | -- | $995,125 |
Find assessor info on the county website
Neighborhood: Woodmont Estates
Nearby schools
GreatSchools rating
- 8/10Julia Green Elementary SchoolGrades: K-4Distance: 0.5 mi
- 8/10John T. Moore Middle SchoolGrades: 5-8Distance: 1.5 mi
- 6/10Hillsboro High SchoolGrades: 9-12Distance: 0.6 mi
Schools provided by the listing agent
- Elementary: Julia Green Elementary
- Middle: John Trotwood Moore Middle
- High: Hillsboro Comp High School
Source: RealTracs MLS as distributed by MLS GRID. This data may not be complete. We recommend contacting the local school district to confirm school assignments for this home.
