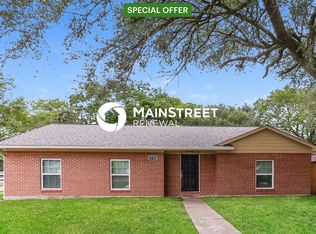This inviting four-bedroom, two-bath home offers a thoughtful layout and inviting spaces throughout. The extended entryway features a striking 12-foot coffered ceiling that leads into a formal dining area perfect for gatherings or quiet dinners at home. The open-concept family room is filled with natural light from a wall of windows and flows seamlessly into the kitchen, which is equipped with GE black gas appliances, a ceramic tile backsplash, granite countertops, recessed lighting, and 42-inch built-in cabinetry. The primary suite is a comfortable retreat, complete with a large bedroom, garden tub, separate glass-enclosed shower, dual sinks, and a walk-in closet. Additional highlights include a two-car attached garage and a nice, fenced backyard perfect for relaxing or hosting guests.
Lawn maintenance and security system included in rent
Copyright notice - Data provided by HAR.com 2022 - All information provided should be independently verified.
House for rent
$2,350/mo
2815 Everhart Terrace Dr, Fresno, TX 77545
4beds
2,197sqft
Price may not include required fees and charges.
Singlefamily
Available now
No pets
Electric
Electric dryer hookup laundry
2 Attached garage spaces parking
Natural gas
What's special
Recessed lightingWall of windowsFormal dining areaGranite countertopsFenced backyardWalk-in closetGe black gas appliances
- 13 days
- on Zillow |
- -- |
- -- |
Travel times
Prepare for your first home with confidence
Consider a first-time homebuyer savings account designed to grow your down payment with up to a 6% match & 4.15% APY.
Facts & features
Interior
Bedrooms & bathrooms
- Bedrooms: 4
- Bathrooms: 2
- Full bathrooms: 2
Heating
- Natural Gas
Cooling
- Electric
Appliances
- Included: Dishwasher, Disposal, Microwave, Oven, Range, Refrigerator
- Laundry: Electric Dryer Hookup, Hookups
Features
- All Bedrooms Down, High Ceilings, Walk In Closet
- Flooring: Tile, Wood
Interior area
- Total interior livable area: 2,197 sqft
Property
Parking
- Total spaces: 2
- Parking features: Attached, Covered
- Has attached garage: Yes
- Details: Contact manager
Features
- Stories: 1
- Exterior features: All Bedrooms Down, Attached, Clubhouse, Electric Dryer Hookup, Flooring: Wood, Heating: Gas, High Ceilings, Lot Features: Subdivided, Pets - No, Playground, Pool, Subdivided, Walk In Closet
Details
- Parcel number: 2704010020240907
Construction
Type & style
- Home type: SingleFamily
- Property subtype: SingleFamily
Condition
- Year built: 2009
Community & HOA
Community
- Features: Clubhouse, Playground
Location
- Region: Fresno
Financial & listing details
- Lease term: Long Term,12 Months
Price history
| Date | Event | Price |
|---|---|---|
| 6/10/2025 | Listed for rent | $2,350$1/sqft |
Source: | ||
![[object Object]](https://photos.zillowstatic.com/fp/0234b80035d3fa58ea63d5f3c96b6294-p_i.jpg)
