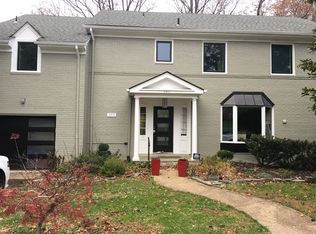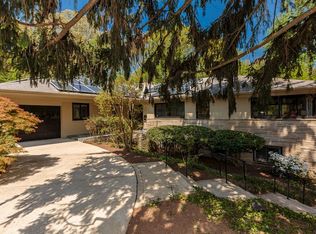Sold for $2,340,000 on 06/29/23
$2,340,000
2815 Ellicott St NW, Washington, DC 20008
5beds
4,319sqft
Single Family Residence
Built in 1962
0.29 Acres Lot
$2,417,300 Zestimate®
$542/sqft
$7,238 Estimated rent
Home value
$2,417,300
$2.25M - $2.61M
$7,238/mo
Zestimate® history
Loading...
Owner options
Explore your selling options
What's special
In Market May 30th. More photos to come. What do you do when you buy a house on Rock Creek Park, but it doesn’t have a stunning park view? You raise the roof. And that is just what the sellers of this Forest Hills home did. Raise the roof—and a lot more! Working with architect Michael Vallese a complete renovation of the home was accomplished and the result is a feeling of living in the treetops. The park view starts at the entry and continues all through the house. And that treetop feeling extends with a deck or terrace on multiple levels. Yes, the Summer season is here and this home achieves the pinnacle of indoor/outdoor living. And that’s just the beginning of what the renovation achieved. Inside you will also find multiple levels of living and entertaining. Living areas on multiple levels create space to enjoy time with friends or family. Bedrooms on three levels create privacy and serenity. Details like hardwoods, custom lighting, intricate marble tile work, beautiful vanities, a reading nook, picture windows, and a fireplace add warmth and a coziness. Convenience also abounds in this beautiful home. A well-organized kitchen, custom built-ins, lots of closets, an expansive mudroom, a two-car garage, and a large-off-the garage pantry create places to hide possessions and purchases. Located in the lush and friendly neighborhood of Forest Hills the home is close to retail, restaurants, and multiple transportation options. Ask about the full renovation write up.
Zillow last checked: 8 hours ago
Listing updated: July 12, 2023 at 12:02pm
Listed by:
Sherri Anne Green 202-798-1288,
Coldwell Banker Realty - Washington
Bought with:
Elisabeth S Gelos, SP98370981
Long & Foster Real Estate, Inc.
Source: Bright MLS,MLS#: DCDC2097588
Facts & features
Interior
Bedrooms & bathrooms
- Bedrooms: 5
- Bathrooms: 3
- Full bathrooms: 3
Basement
- Area: 2137
Heating
- Forced Air, Natural Gas
Cooling
- Central Air, Electric
Appliances
- Included: Dishwasher, Disposal, Dryer, Exhaust Fan, Ice Maker, Microwave, Range Hood, Refrigerator, Cooktop, Washer, Gas Water Heater
- Laundry: Dryer In Unit, Has Laundry, Lower Level, Washer In Unit
Features
- Kitchen - Gourmet, Kitchen - Table Space, Dining Area, Eat-in Kitchen, Breakfast Area, Built-in Features, Ceiling Fan(s), Primary Bath(s), Pantry, Recessed Lighting, Bathroom - Stall Shower, Upgraded Countertops, Walk-In Closet(s), Other
- Flooring: Hardwood, Marble, Wood
- Basement: Rear Entrance,Full,Finished,Walk-Out Access,Connecting Stairway,Heated,Improved,Exterior Entry,Interior Entry,Shelving,Side Entrance,Windows
- Number of fireplaces: 1
- Fireplace features: Wood Burning
Interior area
- Total structure area: 4,319
- Total interior livable area: 4,319 sqft
- Finished area above ground: 2,182
- Finished area below ground: 2,137
Property
Parking
- Total spaces: 2
- Parking features: Garage Faces Front, Built In, Garage Door Opener, Inside Entrance, Attached, Driveway
- Attached garage spaces: 2
- Has uncovered spaces: Yes
Accessibility
- Accessibility features: None
Features
- Levels: Four
- Stories: 4
- Patio & porch: Deck, Terrace
- Exterior features: Extensive Hardscape, Lighting, Rain Gutters, Lawn Sprinkler, Stone Retaining Walls, Underground Lawn Sprinkler
- Pool features: None
- Fencing: Back Yard,Wrought Iron
- Has view: Yes
- View description: Trees/Woods
Lot
- Size: 0.29 Acres
- Features: Backs - Parkland, Backs to Trees, Front Yard, Landscaped, Wooded, Rear Yard, SideYard(s), Other, Urban Land-Brandywine
Details
- Additional structures: Above Grade, Below Grade
- Parcel number: 2272//0012
- Zoning: R-8
- Special conditions: Standard
Construction
Type & style
- Home type: SingleFamily
- Architectural style: Contemporary
- Property subtype: Single Family Residence
Materials
- Brick
- Foundation: Concrete Perimeter
Condition
- Excellent
- New construction: No
- Year built: 1962
- Major remodel year: 2017
Utilities & green energy
- Sewer: Public Sewer
- Water: Public
Community & neighborhood
Security
- Security features: Exterior Cameras, Fire Sprinkler System
Location
- Region: Washington
- Subdivision: Forest Hills
Other
Other facts
- Listing agreement: Exclusive Right To Sell
- Ownership: Fee Simple
Price history
| Date | Event | Price |
|---|---|---|
| 6/13/2025 | Listing removed | $8,800$2/sqft |
Source: Zillow Rentals | ||
| 6/12/2025 | Listed for rent | $8,800$2/sqft |
Source: Zillow Rentals | ||
| 6/29/2023 | Sold | $2,340,000-1.5%$542/sqft |
Source: | ||
| 6/8/2023 | Pending sale | $2,375,000$550/sqft |
Source: | ||
| 6/4/2023 | Contingent | $2,375,000$550/sqft |
Source: | ||
Public tax history
| Year | Property taxes | Tax assessment |
|---|---|---|
| 2025 | $14,773 +9.8% | $2,338,040 +40% |
| 2024 | $13,454 -1.5% | $1,669,830 +4% |
| 2023 | $13,654 +1.9% | $1,606,350 +1.9% |
Find assessor info on the county website
Neighborhood: Forest Hills
Nearby schools
GreatSchools rating
- 10/10Murch Elementary SchoolGrades: PK-5Distance: 0.7 mi
- 9/10Deal Middle SchoolGrades: 6-8Distance: 0.9 mi
- 7/10Jackson-Reed High SchoolGrades: 9-12Distance: 1.1 mi
Schools provided by the listing agent
- Elementary: Murch
- Middle: Deal
- High: Jackson-reed
- District: District Of Columbia Public Schools
Source: Bright MLS. This data may not be complete. We recommend contacting the local school district to confirm school assignments for this home.
Sell for more on Zillow
Get a free Zillow Showcase℠ listing and you could sell for .
$2,417,300
2% more+ $48,346
With Zillow Showcase(estimated)
$2,465,646
