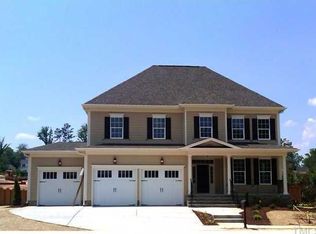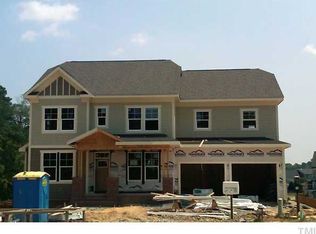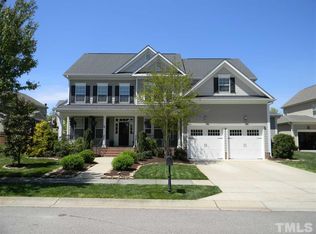Custom built 5 bed 5.5 bath home on flat private Cul-de-sac! Walk to the shoppes at Bedford. Overbuilt with no expense spared. Features include: Hardwoods on 1st and 2nd floors, crown throughout, plantation shutters, distributed audio, 2 sided fireplace, XL garage w/ storage, cased doors and windows, wine fridge, all LED lighting, wireless irrigation, dual(2) tankless water heaters, ornate landscaping, arch double front door, sealed crawl space, in-law suite, loft w/ projector screen etc.
This property is off market, which means it's not currently listed for sale or rent on Zillow. This may be different from what's available on other websites or public sources.


