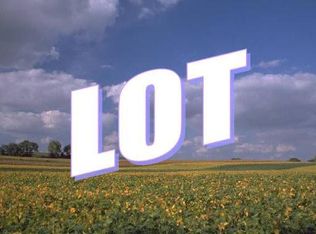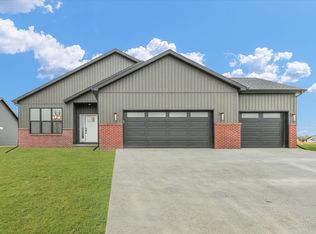Closed
$430,000
2815 Clarion Rd, Urbana, IL 61802
4beds
2,275sqft
Single Family Residence
Built in 2016
-- sqft lot
$454,300 Zestimate®
$189/sqft
$3,188 Estimated rent
Home value
$454,300
$432,000 - $477,000
$3,188/mo
Zestimate® history
Loading...
Owner options
Explore your selling options
What's special
There is so much to love about this custom built four bedroom, three and a half bath ranch home in the desirable Beringer Commons subdivision! Huge entryway leads into a well laid out and open concept living area lots of natural light, vaulted ceilings in the living room with fireplace flanked on either side by built-in bookshelves/cabinets great for storage and displaying your favorite home decor pieces and books. The chef of the family will be delighted by the kitchen with gas stove cook top, working center island with seating and huge wall of pantry cabinets, granite counter tops and tile back splash. Large dining space with lots of windows and sliding patio doors to the Trek deck that is spacious enough for patio seating and grilling out. Use the drop zone area by the garage to stay organized and is conveniently located by the separate laundry room with ample counter space for folding laundry or gift wrapping. The master suite is secluded and private due to the split floor plan concept and has all the amenities one would expect including double vanity sinks, huge walk-in closet and beautifully tiled walk-in shower. An open staircase leads to the daylight basement where space galore greets you! Family/Rec room with alcove area great for future kitchenette area pus a bedroom suite with full bath and an unfinished storage space that will knock your socks off! Take note of the exterior appeal .... beautifully cared for lawn, mature landscaping, brick exterior, Pella windows and a recently added fence in the backyard. Large corner lot with 3 car side-load garage featuring an extra deep front area. A new sump pump, radon system, water softener and water filtration system are all things the current homeowner has added. Don't delay....call for your private showing today.
Zillow last checked: 8 hours ago
Listing updated: September 10, 2023 at 01:00am
Listing courtesy of:
Nick Taylor, CRB,CRS,GRI 217-377-4353,
Taylor Realty Associates,
Davonne Porter, ABR,GRI 217-493-2361,
Taylor Realty Associates
Bought with:
Nick Taylor, CRB,CRS,GRI
Taylor Realty Associates
Source: MRED as distributed by MLS GRID,MLS#: 11800359
Facts & features
Interior
Bedrooms & bathrooms
- Bedrooms: 4
- Bathrooms: 4
- Full bathrooms: 3
- 1/2 bathrooms: 1
Primary bedroom
- Features: Flooring (Carpet), Bathroom (Full)
- Level: Main
- Area: 288 Square Feet
- Dimensions: 16X18
Bedroom 2
- Features: Flooring (Carpet)
- Level: Main
- Area: 182 Square Feet
- Dimensions: 14X13
Bedroom 3
- Features: Flooring (Hardwood)
- Level: Main
- Area: 168 Square Feet
- Dimensions: 12X14
Bedroom 4
- Features: Flooring (Carpet)
- Level: Basement
- Area: 208 Square Feet
- Dimensions: 16X13
Dining room
- Features: Flooring (Hardwood)
- Level: Main
- Area: 180 Square Feet
- Dimensions: 15X12
Family room
- Features: Flooring (Wood Laminate)
- Level: Basement
- Area: 960 Square Feet
- Dimensions: 32X30
Kitchen
- Features: Kitchen (Eating Area-Breakfast Bar, Island), Flooring (Hardwood)
- Level: Main
- Area: 240 Square Feet
- Dimensions: 15X16
Laundry
- Level: Main
- Area: 64 Square Feet
- Dimensions: 8X8
Living room
- Features: Flooring (Hardwood)
- Level: Main
- Area: 361 Square Feet
- Dimensions: 19X19
Heating
- Natural Gas, Electric
Cooling
- Central Air
Appliances
- Included: Microwave, Dishwasher, Refrigerator, Disposal, Cooktop, Range Hood, Water Purifier Owned, Water Softener Owned, Gas Cooktop, Oven
- Laundry: None
Features
- Cathedral Ceiling(s), Walk-In Closet(s), Bookcases, Open Floorplan
- Basement: Partially Finished,Full
- Number of fireplaces: 1
- Fireplace features: Gas Log, Living Room
Interior area
- Total structure area: 4,410
- Total interior livable area: 2,275 sqft
- Finished area below ground: 1,360
Property
Parking
- Total spaces: 3
- Parking features: Garage Door Opener, On Site, Garage Owned, Attached, Garage
- Attached garage spaces: 3
- Has uncovered spaces: Yes
Accessibility
- Accessibility features: No Disability Access
Features
- Stories: 1
Lot
- Dimensions: 175X90X132X101
Details
- Parcel number: 912110404010
- Special conditions: None
Construction
Type & style
- Home type: SingleFamily
- Architectural style: Ranch
- Property subtype: Single Family Residence
Materials
- Vinyl Siding, Brick
Condition
- New construction: No
- Year built: 2016
Utilities & green energy
- Sewer: Public Sewer
- Water: Public
Community & neighborhood
Location
- Region: Urbana
- Subdivision: Beringer Commons
HOA & financial
HOA
- Has HOA: Yes
- HOA fee: $200 annually
- Services included: Other
Other
Other facts
- Listing terms: Conventional
- Ownership: Fee Simple
Price history
| Date | Event | Price |
|---|---|---|
| 9/7/2023 | Sold | $430,000-6.3%$189/sqft |
Source: | ||
| 6/30/2023 | Contingent | $459,000$202/sqft |
Source: | ||
| 6/5/2023 | Listed for sale | $459,000+29.7%$202/sqft |
Source: | ||
| 9/19/2019 | Sold | $354,000-1.6%$156/sqft |
Source: | ||
| 8/14/2019 | Pending sale | $359,900$158/sqft |
Source: RE/MAX REALTY ASSOCIATES-MAHO #10347322 Report a problem | ||
Public tax history
| Year | Property taxes | Tax assessment |
|---|---|---|
| 2024 | $12,979 +35953.2% | $131,490 +9.6% |
| 2023 | $36 | $119,970 +8.6% |
| 2022 | $36 | $110,470 +7.3% |
Find assessor info on the county website
Neighborhood: 61802
Nearby schools
GreatSchools rating
- 1/10DR Preston L Williams Jr Elementary SchoolGrades: K-5Distance: 1 mi
- 1/10Urbana Middle SchoolGrades: 6-8Distance: 2.2 mi
- 3/10Urbana High SchoolGrades: 9-12Distance: 2.3 mi
Schools provided by the listing agent
- Elementary: Urbana Elementary School
- Middle: Urbana Middle School
- High: Urbana High School
- District: 116
Source: MRED as distributed by MLS GRID. This data may not be complete. We recommend contacting the local school district to confirm school assignments for this home.
Get pre-qualified for a loan
At Zillow Home Loans, we can pre-qualify you in as little as 5 minutes with no impact to your credit score.An equal housing lender. NMLS #10287.

