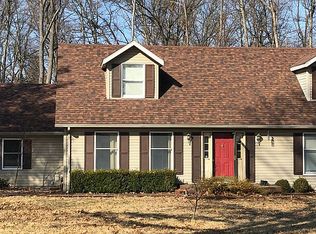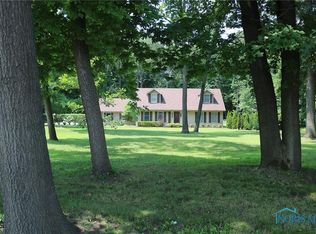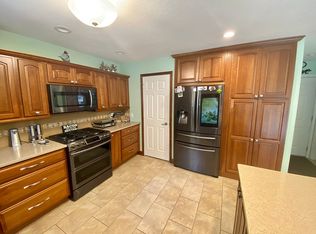Large Sylvania home on private 2 acre lot City water and sewer. New roof in 2019. Enjoy sitting on the large covered front porch or the wooded scenery in your backyard. You'll love preparing meals and gathering in the well appointed eat in kitchen. Large space with fireplace to dine off kitchen or use for family room. Open 2 story foyer with gorgeous hardwood floor. A great retreat tucked away yet close to everything. Some light fixtures in photos are not a representation of what is in the home. Past tenant removed and replaced some fixtures.
This property is off market, which means it's not currently listed for sale or rent on Zillow. This may be different from what's available on other websites or public sources.


