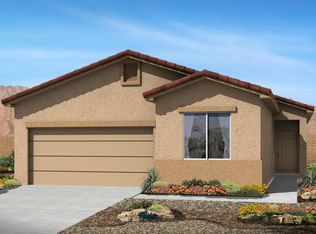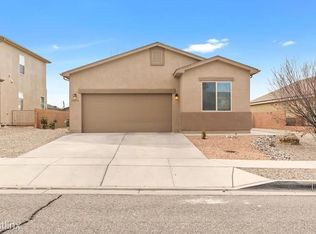Ranch-style Home in highly sought-after Cabezon! Bright, neutral palette perfect for farmhouse, traditional, or contemporary decor. Kitchen features beautiful wood cabinetry, big pantry, Stainless Steel Appliance Suite, & peninsula w/bar seating. Tile & laminate wood flooring. Open Concept living, dining, & kitchen, w/backyard access through sliding glass doors. Primary suite features ensuite bathroom, huge walk-in closet w/built-in shelves, custom tiled shower, double sink vanity, & water closet. Large windows fill house w/natural light. Ceiling fans & Fresh Paint throughout. Laundry room w/plenty of organization space. 3 car garage, great curb appeal w/Xeriscaped front, & huge walled & terraced backyard w/limitless landscaping potential. Close to shopping, dining, & parks--it won't last
This property is off market, which means it's not currently listed for sale or rent on Zillow. This may be different from what's available on other websites or public sources.

