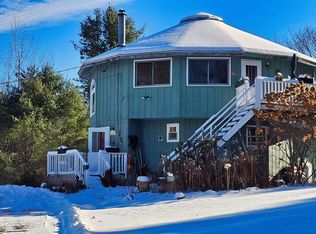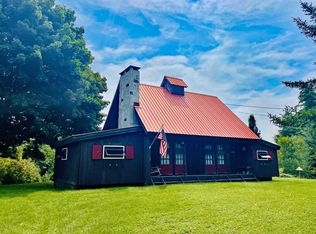Closed
Listed by:
Jacki J Murano,
Southern Vermont Realty Group 802-464-2585
Bought with: Southern Vermont Realty Group
$230,000
2815 Burrington Hill, Whitingham, VT 05361
1beds
700sqft
Ranch
Built in 1982
10 Acres Lot
$253,500 Zestimate®
$329/sqft
$1,686 Estimated rent
Home value
$253,500
$228,000 - $279,000
$1,686/mo
Zestimate® history
Loading...
Owner options
Explore your selling options
What's special
Opportunities await at this versatile property with room for expansion! Sun exposure, streams, trails, apple orchard, and open meadows beckon gardening enthusiasts and homesteaders alike. Off of a paved town road, this home is sited on 10 special acres and is brimming with potential as a starter, vacation, or a thriving home-based business with a spacious insulated garage. The house is an open-concept sturdy structure that awaits your creative touch for minor cosmetic updates or additions. Metal roof and full concrete walkout basement. Fields and yard, perfectly adorned with established apple trees, stone walls and solid sun exposure. Maintained trails around the property lead to private babbling streams, a secluded campsite, and a retreat into nature's embrace. With some site work and strategic clearing a pond and ridgeline views are a possibility. Insulated 22x40 garage/workshop with 14x14 dual pass-through doors, 220 amp service, heat, and expansive space to accommodate storage, large equipment, boats, a camper, or animals. Whether you dream of cultivating gardens and embarking on a self-sustaining lifestyle, breaking into home ownership with room to expand and grow or gaining that special VT getaway you always dreamed of… this property offers the space and sunlit canvas to manifest your aspirations.
Zillow last checked: 8 hours ago
Listing updated: January 05, 2024 at 08:56am
Listed by:
Jacki J Murano,
Southern Vermont Realty Group 802-464-2585
Bought with:
Jacki J Murano
Southern Vermont Realty Group
Source: PrimeMLS,MLS#: 4977846
Facts & features
Interior
Bedrooms & bathrooms
- Bedrooms: 1
- Bathrooms: 1
- Full bathrooms: 1
Heating
- Oil, Wood, Wood/Oil Combo Furnace
Cooling
- None
Appliances
- Included: Owned Water Heater
Features
- Basement: Concrete Floor,Full,Walk-Out Access
Interior area
- Total structure area: 1,372
- Total interior livable area: 700 sqft
- Finished area above ground: 700
- Finished area below ground: 0
Property
Parking
- Total spaces: 2
- Parking features: Gravel, Detached
- Garage spaces: 2
Features
- Levels: One
- Stories: 1
- Waterfront features: Stream
- Frontage length: Road frontage: 832
Lot
- Size: 10 Acres
- Features: Country Setting, Field/Pasture, Recreational, Sloped, Walking Trails, Wooded
Details
- Parcel number: 75323910158
- Zoning description: Whitingham
Construction
Type & style
- Home type: SingleFamily
- Architectural style: Ranch
- Property subtype: Ranch
Materials
- Wood Frame, Vinyl Exterior
- Foundation: Concrete
- Roof: Metal
Condition
- New construction: No
- Year built: 1982
Utilities & green energy
- Electric: Circuit Breakers
- Sewer: Private Sewer
Community & neighborhood
Location
- Region: Whitingham
Other
Other facts
- Road surface type: Paved
Price history
| Date | Event | Price |
|---|---|---|
| 1/5/2024 | Sold | $230,000-3.8%$329/sqft |
Source: | ||
| 11/15/2023 | Listed for sale | $239,000$341/sqft |
Source: | ||
Public tax history
| Year | Property taxes | Tax assessment |
|---|---|---|
| 2024 | -- | $139,600 +2.8% |
| 2023 | -- | $135,800 |
| 2022 | -- | $135,800 |
Find assessor info on the county website
Neighborhood: 05361
Nearby schools
GreatSchools rating
- 5/10Deerfield Valley Elementary SchoolGrades: PK-5Distance: 9.6 mi
- 5/10Twin Valley Middle High SchoolGrades: 6-12Distance: 2.6 mi
Get pre-qualified for a loan
At Zillow Home Loans, we can pre-qualify you in as little as 5 minutes with no impact to your credit score.An equal housing lender. NMLS #10287.

