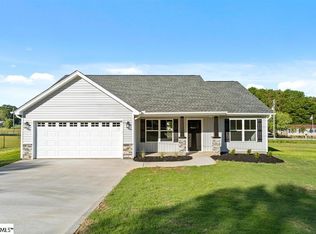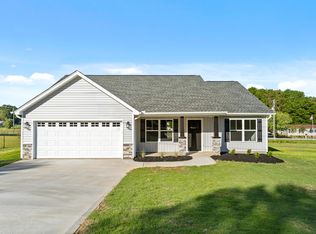Sold co op member
$293,000
2815 Blackstock Rd, Pauline, SC 29374
3beds
1,510sqft
Single Family Residence
Built in 2023
0.65 Acres Lot
$297,600 Zestimate®
$194/sqft
$1,850 Estimated rent
Home value
$297,600
$283,000 - $312,000
$1,850/mo
Zestimate® history
Loading...
Owner options
Explore your selling options
What's special
Receive $7000 in closing cost incentives with use of preferred lender and attorney. Welcome Home to this 3 bedroom 2 bath home located in beautiful Pauline SC with no HOA fees on a .65 acre level lot. You will fall in love with this open concept floor plan with a split bedroom layout. As you enter the home you will find LVP floors throughout (no carpet anywhere,) an open kitchen with white perimeter cabinets and a gray island that features slow close drawers and doors (all plywood boxes and dove tail finished drawers,) granite counters throughout, walk-in laundry, and a 2 car garage. The master suite has multiple closets for clothes and linens, with a double vanity, and rope lighting behind the crown molding. Enjoy entertaining on the covered back patio with an outdoor fan! Schedule a tour of this great home today! Agent related to seller.
Zillow last checked: 8 hours ago
Listing updated: August 29, 2024 at 04:23pm
Listed by:
Shanella Goddard 864-534-0135,
Better Homes & Gardens Young &,
Ray Crotts 864-764-4121,
Better Homes & Gardens Young &
Bought with:
Karen Hollifield, SC
Ponce Realty Group
Source: SAR,MLS#: 305584
Facts & features
Interior
Bedrooms & bathrooms
- Bedrooms: 3
- Bathrooms: 2
- Full bathrooms: 2
- Main level bathrooms: 2
- Main level bedrooms: 3
Primary bedroom
- Level: First
- Area: 210
- Dimensions: 15x14
Bedroom 2
- Level: First
- Area: 132
- Dimensions: 11x12
Bedroom 3
- Level: First
- Area: 132
- Dimensions: 11x12
Dining room
- Level: First
- Area: 132
- Dimensions: 11x12
Kitchen
- Level: First
- Area: 154
- Dimensions: 11x14
Laundry
- Level: First
- Area: 36
- Dimensions: 6x6
Living room
- Level: First
- Area: 272
- Dimensions: 17x16
Heating
- Forced Air, Electricity
Cooling
- Central Air, Electricity
Appliances
- Included: Dishwasher, Disposal, Free-Standing Range, Microwave, Range, Electric Water Heater
- Laundry: 1st Floor, Electric Dryer Hookup, Walk-In, Washer Hookup
Features
- Ceiling Fan(s), Attic Stairs Pulldown, Solid Surface Counters, Split Bedroom Plan, Walk-In Pantry
- Flooring: Luxury Vinyl
- Windows: Insulated Windows, Tilt-Out
- Has basement: No
- Attic: Pull Down Stairs,Storage
- Has fireplace: No
Interior area
- Total interior livable area: 1,510 sqft
- Finished area above ground: 1,510
- Finished area below ground: 0
Property
Parking
- Total spaces: 2
- Parking features: Attached, 2 Car Attached, Garage Door Opener, Garage, Attached Garage
- Attached garage spaces: 2
- Has uncovered spaces: Yes
Features
- Levels: One
- Patio & porch: Patio, Porch
- Exterior features: Aluminum/Vinyl Trim
Lot
- Size: 0.65 Acres
- Features: Level
- Topography: Level
Details
- Parcel number: 4370001816
Construction
Type & style
- Home type: SingleFamily
- Architectural style: Ranch,Traditional,Craftsman
- Property subtype: Single Family Residence
Materials
- Stone, Vinyl Siding
- Foundation: Slab
- Roof: Architectural
Condition
- New construction: Yes
- Year built: 2023
Details
- Builder name: Rylin Builders, Llc
Utilities & green energy
- Electric: Laurens
- Sewer: Septic Tank
- Water: Public, MRWD
Community & neighborhood
Security
- Security features: Smoke Detector(s)
Community
- Community features: None
Location
- Region: Pauline
- Subdivision: None
Price history
| Date | Event | Price |
|---|---|---|
| 6/1/2025 | Listing removed | $319,000$211/sqft |
Source: | ||
| 5/30/2025 | Listed for sale | $319,000+8.9%$211/sqft |
Source: | ||
| 4/24/2024 | Sold | $293,000-2.3%$194/sqft |
Source: | ||
| 3/26/2024 | Pending sale | $299,900$199/sqft |
Source: | ||
| 3/13/2024 | Price change | $299,9000%$199/sqft |
Source: | ||
Public tax history
| Year | Property taxes | Tax assessment |
|---|---|---|
| 2025 | -- | $11,720 +997.4% |
| 2024 | $96 -73.8% | $1,068 |
| 2023 | $366 | $1,068 +43.5% |
Find assessor info on the county website
Neighborhood: 29374
Nearby schools
GreatSchools rating
- NAWoodruff Primary SchoolGrades: PK-2Distance: 9.6 mi
- 6/10Woodruff Middle SchoolGrades: 6-8Distance: 9.8 mi
- 6/10Woodruff High SchoolGrades: 9-12Distance: 10.1 mi
Schools provided by the listing agent
- Elementary: 4-Woodruff E
- Middle: 4-Woodruff J
- High: 4-Woodruff High
Source: SAR. This data may not be complete. We recommend contacting the local school district to confirm school assignments for this home.
Get a cash offer in 3 minutes
Find out how much your home could sell for in as little as 3 minutes with a no-obligation cash offer.
Estimated market value$297,600
Get a cash offer in 3 minutes
Find out how much your home could sell for in as little as 3 minutes with a no-obligation cash offer.
Estimated market value
$297,600

