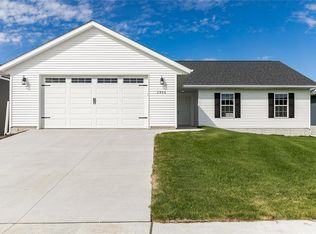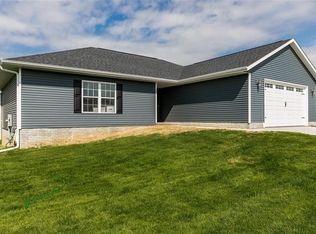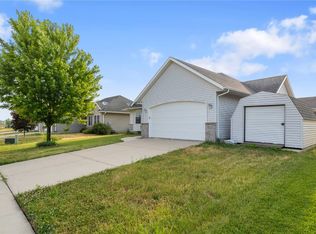2815 Belle Street SW Cedar Rapids Iowa 52404 Delightful 4bdrm/3bath. This charming home (2005) offers beautiful upgrades with custom craftsmanship that new homes do not offer. Notable custom touches include an updated kitchen which includes quartz counter tops, tiled back splashes, custom pantries, and stainless steel appliances. (All appliances stay) The living room boasts a vaulted ceiling with lots of natural light and a cozy fireplace. A recently finished basement includes an expansive family room, additional bedroom, and a bathroom with a custom tiled walk-in shower and a nice sized bonus room. Situated SW of CR, conveniently just north off highway 30 by Hwy 100, this incredibly quiet and family friendly neighborhood, will be the perfect place to call HOME. Key features : two car garage ; completely fenced in backyard for privacy ; newly updated landscaping ; finished basement ; 18’x9’ above ground swimming pool with all the extras included ; deck and patio ; fantastic great room with an electric fireplace ; master bedroom suite with walk-in closet ; expansive basement for family recreation or home office, and the 4 ceiling fans throughout the home add eye appeal. (All appliances stay) CALL TODAY FOR A SHOWING… Please contact: 319.669.0036 319.371.5865
This property is off market, which means it's not currently listed for sale or rent on Zillow. This may be different from what's available on other websites or public sources.



